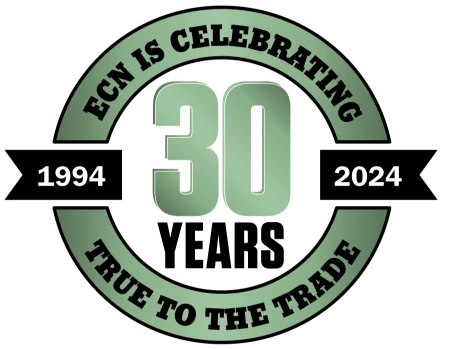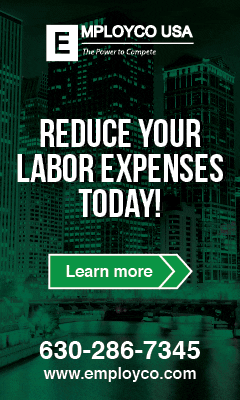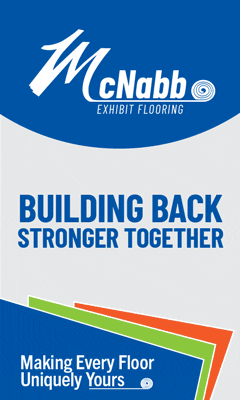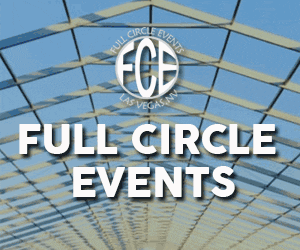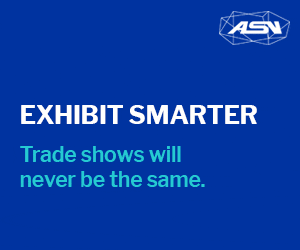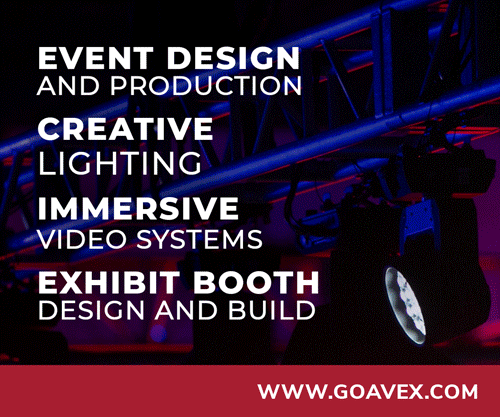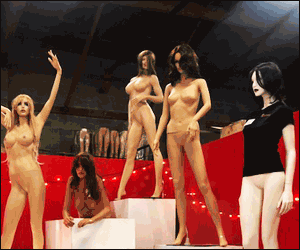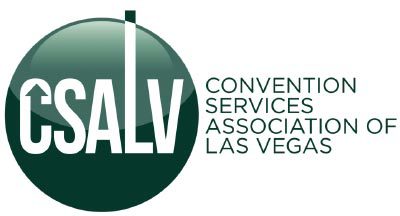 by Jeanne Brei
by Jeanne Brei
Jerry Stueve, the director of the Clark County Department of Building & Fire Prevention, and Werner Hellmer (pictured right), the CCBD engineering manager, planned a two-and-a-half hour presentation on the new building code requirements for temporary structures (2018 CCBAC 22.02.065) last Friday, Nov. 15, and it seemed as if they thought that they would be addressing casino/resort and music festival planners. Unfortunately, nearly the entire audience of about 100 were from the tradeshow/convention industry and they didn’t want to learn how to implement all the new rules—they wanted to know why the tradeshow industry wasn’t exempted from these onerous and expensive new permitting requirements. And the 1 p.m. meeting lasted more than three-and-a-half hours.
Stueve admitted he had written the new rules because he thought the structures built by the Rock in Rio music festival in 2015 weren’t built to code for safety and he wanted to write new rules so that future festivals as well as casinos that wanted a tent on the top of a parking garage or other temporary structures would need to get their plans approved. In a follow-up email, he wrote, “the current ordinance was also due to new requirements in the 2018 International Fire Code.” As he explained at the meeting, the fact that these new rules also impacted the two-story structures inside convention centers was an “unintended consequence.”
Unfortunately, it was also an expensive consequence during SEMA when it was enforced for tradeshows (the law had gone into effect Feb. 4 this year). Exhibit builders suddenly discovered:
1. All plans for two-story structures have to be prepared by “an engineer who has a Nevada Engineering license in accordance with Nevada Revised Statute NRS 625.” Even if, as Jeffery Harms from CB Displays International, protested at the meeting and then sent a follow-up email to clarify, they’ve submitted a “rental structure in the past and the stamped drawings and calculations have been sufficient, being done by an engineer familiar with the Octanorm structure in Atlanta where the structure came from, we now have to hire a Las Vegas engineer who has no idea what Octanorm is, to have a new set of drawings, calculations and stamps, in order to obtain a temporary building permit?” Hellmer replied, “In order to obtain a temporary use building permit in accordance with 2018 CCBAC 22.02.065 a new set of engineered plans and calculations would be required to address compliance with current building codes (2018 IBC and others as referenced in the presentation),” adding, “many engineers located in other states and even other countries have Nevada Engineering licenses so the restriction is based upon licensure and not location.”
2. Harms also said what was on the minds of many of those at the presentation, when he asked in his follow-up email, “Even though we are a licensed business in the tradeshow industry, who by contract employs teamsters from Local 631 as the trained labor force to install our exhibits, in order to obtain a temporary building permit, we now have to hire a general building/construction contractor (GC) from Nevada, again who may have absolutely no idea what or how our Octanorm or any other rental system assembles etc. in the tradeshow arena and have them noted on the application for said temporary permit?”
Hellmer’s reply: “We are only able to issue commercial building permits to contractors that have a state of Nevada contractor’s license of the appropriate type for the scope of work being performed; scope of licensure is ultimately determined by the Nevada State Contractors Board and the requirements are detailed in NRS 624 and NAC 624. We further suggest that permit applicants seek the services of contractors that are either familiar with or able to learn the particulars of a new system. There are contractors that specialize in temporary works, rigging and theatrics. It is also possible for a current tradeshow company to obtain a Nevada contractor’s license and we understand that some companies are taking or have taken this approach.”
One audience member then brought up that “$87,000 went to people who didn’t step foot at SEMA and had no part of the design or the build” based on the number of two-story structures and what their engineer charges to arrange a general contractor pick up in order to receive the temporary building permit. One exhibit builder mentioned that his cost for getting his SEMA plans approved went from $450 to $5,000. Questions were asked by the crowd if the GC on the plans also has to build the exhibit and they replied “a contractor is required to “pull” the permit.”
3. Hellmer then started to explain that the permit cost was going to be on a sliding scale which would be based on the cost of labor (including set up and tear down) and the use of materials (rental fees). An audience member then asked, “If this is really a safety issue, then why isn’t there just a flat fee for tradeshow booths and not a sliding scale?” Hellmer replied that it might be possible for a flat fee to replace the sliding scale for tradeshow booths in the future but that’s not the case at this time.
When Harms asked for clarification on the permit costs in a follow-up email, Hellmer replied, “We need a single valuation value provided that would generally include the cost of labor (including set up and tear down) and the use of materials (rental fees) associated with the project. We are specifically not wanting to capture out of town/state/country transportation costs in the valuation so feel free to take those costs out of the valuation used for building permit fee calculations. For projects where the materials are owned and there is no rental fee we would look at some form of amortized or depreciated value of the structure for the period of time in use plus the set up and tear down costs.”
 Exhibit builders as well as representatives from the Teamsters asked how the Building Department planned to actually inspect all these two-story booths at CES—when one audience member yelled out, “I’m letting you know now, that we would need to have 65 booths inspected for CES” adding that for many shows it might be on a Saturday or Sunday and there wouldn’t be much time between when the booth is finished and the show opens. Hellmer had a slide that addressed this concern explaining that he wanted the audience’s feedback before he committed to bringing in more inspectors for big shows or allowed for consultants to be used for the inspections. Those in attendance merely explained that they didn’t want him to bring in more inspectors or hire consultants—they simply wanted the previous exemption for tradeshows to be brought back. Hellmer insisted that he didn’t have the power to not enforce the law but that they are in the process of “relaxing” the rules for tradeshows and he wanted to stay “vague” on what was being relaxed because it wouldn’t go into effect until March or April of 2020 (if the County Commissioners approve the changes to the law).
Exhibit builders as well as representatives from the Teamsters asked how the Building Department planned to actually inspect all these two-story booths at CES—when one audience member yelled out, “I’m letting you know now, that we would need to have 65 booths inspected for CES” adding that for many shows it might be on a Saturday or Sunday and there wouldn’t be much time between when the booth is finished and the show opens. Hellmer had a slide that addressed this concern explaining that he wanted the audience’s feedback before he committed to bringing in more inspectors for big shows or allowed for consultants to be used for the inspections. Those in attendance merely explained that they didn’t want him to bring in more inspectors or hire consultants—they simply wanted the previous exemption for tradeshows to be brought back. Hellmer insisted that he didn’t have the power to not enforce the law but that they are in the process of “relaxing” the rules for tradeshows and he wanted to stay “vague” on what was being relaxed because it wouldn’t go into effect until March or April of 2020 (if the County Commissioners approve the changes to the law).
Lorri Monty, show director of operations for SEMA, then asked point-blank, “how much of the industry do we (Las Vegas) have to lose before you’ll exempt the convention industry?” as another yelled out, “no other city in the U.S. is asking for this level of temporary building permits and fees to build a tradeshow booth that will only be up for three or four days.”
 Gerri Groubert from Pavilion Event Services asked why the tradeshow industry wasn’t consulted when these rules were being written—and when told that the new “relaxing” rules are currently in “process” but they didn’t want to say what the changes included—wanted to know why there couldn’t be some input from the tradeshow industry before the “relaxing” rules are submitted to the legislature. Stueve explained that he could do that but that it would slow down when the changes would take effect because of what goes into changing a law. Groubert mentioned that back in 2008 or so, the director of the building code regulations, had weekly meetings with the tradeshow industry to discuss how best to maximize both safety and efficiency when creating new regulations.
Gerri Groubert from Pavilion Event Services asked why the tradeshow industry wasn’t consulted when these rules were being written—and when told that the new “relaxing” rules are currently in “process” but they didn’t want to say what the changes included—wanted to know why there couldn’t be some input from the tradeshow industry before the “relaxing” rules are submitted to the legislature. Stueve explained that he could do that but that it would slow down when the changes would take effect because of what goes into changing a law. Groubert mentioned that back in 2008 or so, the director of the building code regulations, had weekly meetings with the tradeshow industry to discuss how best to maximize both safety and efficiency when creating new regulations.
Daniel Campbell, S.E. of ATC Construction and a structural engineer/contractor, asked if there could be a hotline specifically set up for inspection requests on the weekends. Hellmer replied that they were giving consideration to allowing the design engineer to provide independent inspection services and help expedite the matter.
Joey DeBlanco, P.E., president of Las Vegas Civil Engineering, also sent a follow-up email to Stueve asking about the changes that are being proposed to make it easier for tradeshow booths and Stueve decided not to be vague and replied, “Here is a draft of the proposed ordinance that we feel will help the convention industry. I have only copied the section that impacts the convention industry:
22.02.035 DEFINITIONS (This is the proposed ordinance and not the current one. The current Code can be found at Clark County Code 22.02.065.)
Add the definition of “Seasonal Building/Structure” and “Temporary Use Buildings or Structures” to read as follows:
“Seasonal Building/Structure” a building or structure that is situated in a fixed location and is intended to be constructed and deconstructed more than once in a 365 calendar period of time.
“Temporary Use Buildings or Structures” are available for public use with the duration of use being 180 consecutive calendar days or less. Examples include: event tents, shade canopies, stages, reviewing stands, grandstands, sheds and other miscellaneous structures. The Building Official shall reserve the right to require a building or structure be permitted as a permanent building.
22.02.065 Temporary Use Buildings or Structures. Temporary use buildings or structures that have one or more of the following characteristics will require a temporary building permit:
- Greater than single story (i.e. having a floor area where occupants can be below an elevated floor or any building with a height that exceeds 45 feet).
Exception: multi-story indoor booths that are within a permanent building that has a Certificate of Occupancy for use as a convention space are exempt from temporary building permits provided that the duration of the event is less than 7 show days and the area of the upper level(s) is less than 1,000 square feet and they are less than 45 feet in height.
- Having a total occupant load that exceeds 1,000 persons (occupant load determined by occupant load factor from 2018 IBC Table 1004.5 or 2018 IFC Table 1004.5).
- Having an area that exceeds 7,500 square feet
- Temporary use structures that are connected to and receive structural support from an existing building or structure. When a temporary use building or structure will be erected inside a building that has a Certificate of Occupancy for use as a convention space, a temporary building permit for such buildings/structures will not be required unless otherwise required by criteria 1, 2 or 3 above.
Exception: A temporary use building/structure that can be classified as a Relocatable Building and has been approved by the State of Nevada Housing Division – Manufactured Housing as either a ‘Commercial Coach’ or a ‘Portable Building’ and satisfies the applicable requirements of NRS 461, NAC 461, NRS 489 and NAC 489 shall be exempt from requiring a temporary building permit per 22.02.065. The temporary use building/structure must bear the Insigne specified in NAC 461.130 in order to meet this exemption.
This provisions within this section do not apply to Seasonal Buildings/Structures or those structures erected in compliance with Section 22.02.066.
22.02.190 – BUILDING PERMIT EXCEPTIONS
Modify 22.02.190 Building Permits Exception, paragraph (H) as follows:
(H) Temporary structures, booths, sets, and scenery used for motion picture, conventions, television shows, theater shows, special events; (except where permits are required by section 22.02.065).”
Stueve also promised that “we will publish the entire proposed ordinance for public comment. I will let you know when that occurs. The notice will also be posted in the Review-Journal.” In the meantime, for those who missed the meeting, Hellmer has posted all the slides on their website and you can see the slides at http://www.clarkcountynv.gov/building/engineering/Documents/Temporary%20Use%20Structure%20Building%20Permit%20Process%20Version%201.1.pdf
Exhibit City News will also be following up on these regulations in our next issue.
For more info, visit http://www.clarkcountynv.gov/building/Pages/default.aspx or contact Jerry Stueve, P.E., C.B.O, director, building/fire code official, at Department of Building & Fire Prevention, 4701 W. Russell Road, Las Vegas, NV 89118. Telephone: (702) 455-8187 or Jerry.Stueve@ClarkCountyNV.gov. Werner Hellmer, P.E., manager of engineering, can be contacted at (702) 455-8095 or wkh@ClarkCountyNV.gov.





