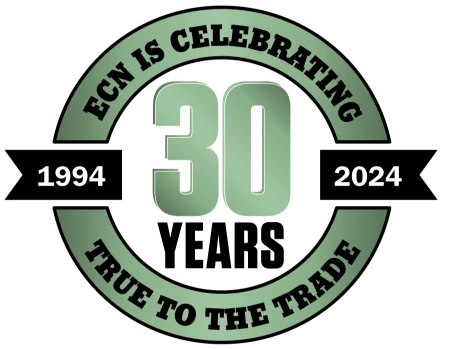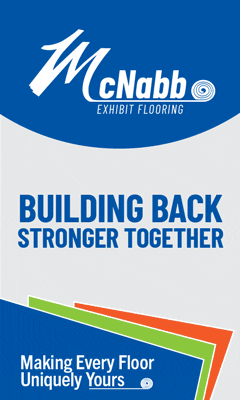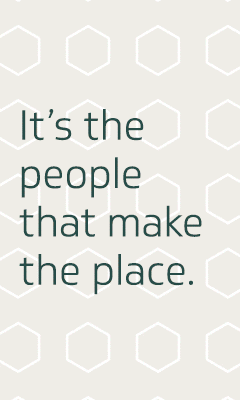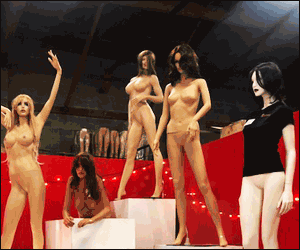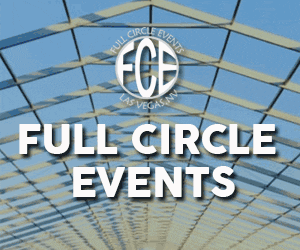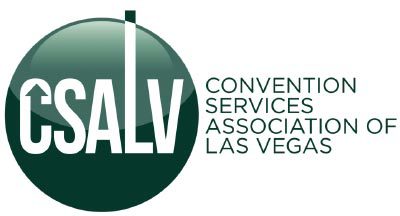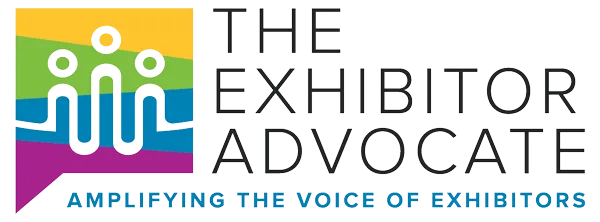Plans for expansion and the addition of a new hotel at The Greater Fort Lauderdale/Broward County Convention Center may be underway. According to commissioners, a selection committee’s ranking of HKS Architects Inc. (HKS) over competitor RTKL Associates Inc. was accepted when commissioners voted unanimously on Sept. 24 to negotiate with the firm to draw up a new master plan for the site.
Parts of the $250 million Northport Complex, The Greater Fort Lauderdale/Broward County Convention Center covers an impressive 17 acres in Port Everglades, the world’s second largest cruise-port. By design, the 370,000 square-foot Convention Center is the Sunshine State’s most attractive and functional state-of-the-art meeting facility.
Pursuit of a hotel for the convention center, off 17th Street on Eisenhower Boulevard in Fort Lauderdale, has been a top priority for Broward County for years, but has remained an elusive goal. The county has spent $5 million to $6 million and devoted untold staff hours to the project.
HKS, an international firm, has been involved in convention center projects in Dallas and in Indianapolis.
The contract will return to the County Commission for approval.

| ROOM NO. |
DIMENSIONS | CEILING HEIGHT |
SQUARE FEET |
THEATER CAPACITY |
CLASSROOM 3 PER TABLE CAPACITY |
BANQUET CAPACITY |
HOUSE SCREEN |
10’ x 10’ booths |
| HALL A | 274′ x 237′ | 30′ | 64,887 | 5,000 | 3,000 | 4,500 | no | 356 |
| HALL B | 182′ x 237′ | 34′ | 43,018 | 3,000 | 1,500 | 2,200 | no | 240 |
| HALL C | 180′ x 237′ | 34′ | 42,774 | 3,000 | 1,500 | 2,200 | no | 237 |
| 113 | 42′ x 47 | 14′ | 1,974 | 184 | 111 | 140 | yes | |
| 114 | 33′ x 47′ | 14′ | 1,551 | 140 | 90 | 100 | no | |
| 118 | 24′ x 36′ | 14′ | 864 | 77 | 51 | 50 | no | |
| 119 | 24′ x 36′ | 14′ | 864 | 77 | 51 | 50 | yes | |
| 122 | 24′ x 42′ | 14′ | 1,008 | 99 | 60 | 70 | yes | |
| 123 | 24 x 42′ | 14′ | 1,008 | 93 | 57 | 70 | no | |
| MAIN LOBBY |
13,352 | |||||||
| CONCOURSE | 6,540 | |||||||
| LOBBY B/C | 4,110 |

| ROOM NO. |
DIMENSIONS | CEILING HEIGHT |
SQUARE FEET |
THEATER CAPACITY |
CLASSROOM 3 PER TABLE CAPACITY |
BANQUET CAPACITY |
HOUSE SCREEN |
| 203 | 22′ x 27′ | 12′ | 598 | 66 | 36 | 40 | yes |
| 204 | 22′ x 27′ | 12′ | 598 | 65 | 42 | 40 | no |
| COMBINED | 44′ x 27′ | 12′ | 1,196 | 122 | 78 | 80 | yes |
| 207 | 24′ x 28′ | 12.4 | 672 | 73 | 45 | 40 | no |
| 208 | 24′ x 35′ | 12.4 | 840 | 98 | 60 | 60 | no |
| 209 | 24′ x 35′ | 12.4 | 840 | 98 | 60 | 60 | no |
| 210 | 24′ x 28′ | 12.4 | 672 | 73 | 45 | 40 | no |
| COMBINED | 24′ x 126′ | 12.4 | 3,024 | 320 | 228 | 220 | no |
| 213 | 22′ x 26′ | 12′ | 572 | 60 | 39 | 40 | no |
| 216 | 23′ x 28′ | 10′ | 644 | 70 | 45 | 40 | no |
| 217 | 28′ x 29′ | 10′ | 821 | 82 | 54 | 50 | no |
| 218 | 17′ x 28′ | 10′ | 476 | 44 | 30 | 30 | no |
| 220 | 29′ x 43′ | 12′ | 1,247 | 104 | 66 | 90 | yes |
| 221 | 29′ x 52′ | 12′ | 1,508 | 127 | 81 | 120 | no |
| COMBINED | 29′ x 95′ | 12′ | 2,755 | 267 | 153 | 210 | yes |
| 222 | 29′ x 52′ | 12′ | 1,508 | 127 | 81 | 120 | no |
| 223 | 29′ x 43′ | 12′ | 1,247 | 104 | 66 | 90 | yes |
| COMBINED | 29′ x 95′ | 12′ | 2,755 | 267 | 153 | 120 | yes |
| NORTH LOBBY | ——- | ——- | 1,692 | ——- | ——- | ——- | ——- |
| SOUTH LOBBY | ——- | ——- | 3,350 | ——- | ——- | ——- | ——- |
| PRE- FUNCTION | ——- | ——- | 5,654 | ——- | ——- | ——- | ——- |
| CONCOURSE | ——- | ——- | 2,602 | ——- | ——- | ——- | ——- |

| ROOM NO. |
DIMENSIONS | CEILING HEIGHT |
SQUARE FEET |
THEATER CAPACITY |
CLASSROOM 3 PER TABLE CAPACITY |
BANQUET CAPACITY |
HOUSE SCREEN |
10’ x 10x booths |
| BALLROOM A | 65′ x 112′ | 25.6′ | 6,798 | 700 | 465 | 560 | yes | 33 |
| BALLROOM B | 30′ x 112′ | 25.6′ | 3,360 | 365 | 225 | 250 | no | 18 |
| BALLROOM C | 30′ x 112′ | 25.6′ | 3,360 | 365 | 225 | 250 | no | 18 |
| BALLROOM D | 65′ x 112′ | 25.6′ | 6,798 | 700 | 465 | 560 | yes | 33 |
| COMBINED | 190′ x 112′ | 25.6′ | 20,316 | 2100 | 1380 | 1580 | yes | 102 |
| 301 | 30′ x 33′ | 14.4′ | 990 | 78 | 57 | 50 | no | |
| 302 | 30′ x 30′ | 14.4′ | 900 | 93 | 57 | 70 | no | |
| COMBINED | 30′ x 63′ | 14.4′ | 1,890 | 156 | 123 | 120 | no | |
| 304 | 42′ x 53′ | 15′ | 2,226 | 206 | 144 | 170 | no | |
| 305 | 50′ x 53′ | 15′ | 2,650 | 242 | 153 | 220 | yes | |
| COMBINED | 92′ x 53′ | 15′ | 4,876 | 446 | 309 | 360 | yes | |
| 315 | 49′ x 59′ | 15′ | 2,891 | 298 | 162 | 220 | no | |
| 316 | 50′ x 59′ | 15′ | 2,950 | 314 | 192 | 230 | yes | |
| COMBINED | 99′ x 59′ | 15′ | 5,841 | 620 | 396 | 440 | yes | |
| 317 | 30′ x 30′ | 14.4′ | 900 | 78 | 57 | 50 | no | |
| 318 | 30′ x 33′ | 14.4′ | 990 | 93 | 93 | 70 | no | |
| COMBINED | 30′ x 63′ | 14.4′ | 1,890 | 156 | 123 | 120 | no | |
| NORTH LOBBY | — | — | 2,330 | — | — | — | — | |
| SOUTH LOBBY | — | — | 2,280 | — | — | — | — | |
| PRE- FUNCTION | — | — | 10,850 | — | — | — | — |




