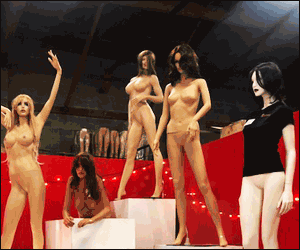The New Orleans Ernest N. Morial Convention Center – the sixth largest Convention Center in the nation – recently held a “topping out” ceremony to celebrate the placement of the last beam in the construction of a $50 million project that will result in the largest ballroom in New Orleans.
The 60,300 square foot, column-free ballroom, slated to open in January 2013, will be christened “The Great Hall” in reference to the Convention Center’s first use as the Great Hall of the 1984 World’s Fair.
The event, which was attended by local tourism leaders, was held on the construction site of what was formerly Hall A and the La Louisiane ballroom, representing the oldest phase of the Convention Center.
“In this incredibly competitive industry, it is imperative that you continue to reinvent yourself,” said Bob Johnson, president/general manager, New Orleans Ernest N. Morial Convention Center. “One of New Orleans’ competitive disadvantages was not having a large, column-free ballroom. With this development, we address that dissatisfier and enhance the overall visitor experience by having a new front door that provides a true sense of arrival and is more fitting of a city that welcomes the world on a daily basis.”
To commemorate the occasion, local artist Jim Tweedy painted a New Orleans skyline scene on canvas panels, which were then installed on the beam. Exhibition Authority Commissioners and guests signed a brass plate that was ceremoniously hung beside the artwork as a string quintet from the Louisiana Philharmonic Orchestra played in the background.
“I’m pleased to report that we’ve not come close to being over budget,” said Melvin Rodrigue, chairman, the New Orleans Ernest N. Morial New Orleans Exhibition Hall Authority. “In fact, we are not even over the construction budget, which has built-in contingencies. I say this to congratulate all involved. The window to decide to fund or not was very short. The window to design the project was very short. The window to complete the project was 12 months. To complete all the related tasks…and to bid the project without any challenges was monumental. My thanks and congratulations to all involved in getting us to this point.”
Design elements of the Great Hall will include: 86,000 square feet of flexible function space; finishes found in a hotel ballroom including milled carpet, wall coverings and a décor reflective of New Orleans unique style; advanced sound, lighting and technology capabilities; an open landscaped pedestrian plaza; a multipurpose lounge that can serve as a pop-up restaurant, internet café or art gallery, providing the meeting planner multiple options; and divisions that allow for several concurrent but independent session rooms.
The space will also retain standard features of an exhibit hall including utility floor boxes, rigging points, easy access and ample pre-function space.
The entryway and ballroom renovations follow $93 million in improvements made to the 27-year-old facility over the past five years, including a complete makeover of the interior lobbies, a repainted exterior, lobby furniture, digital signage and key card entry at meeting rooms, and a fully redundant 1-GIG internet backbone.
Architectural firms Manning Architects and Eskew+Dumez+Ripple, a joint venture with LMN Architects, designed the project.
































