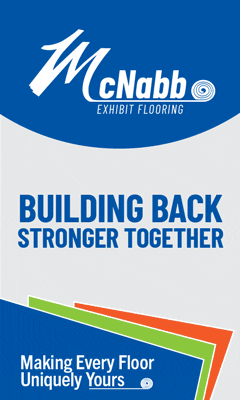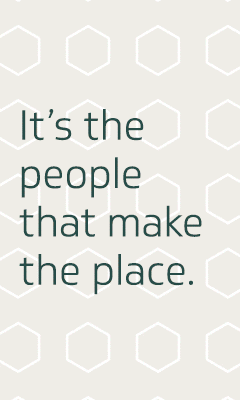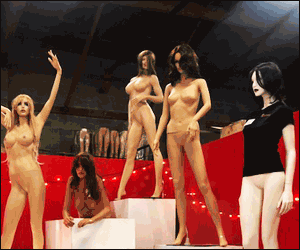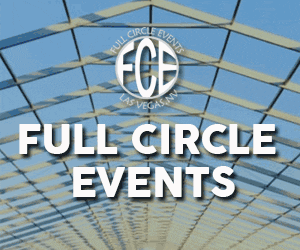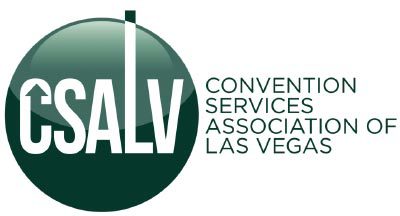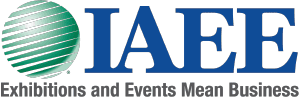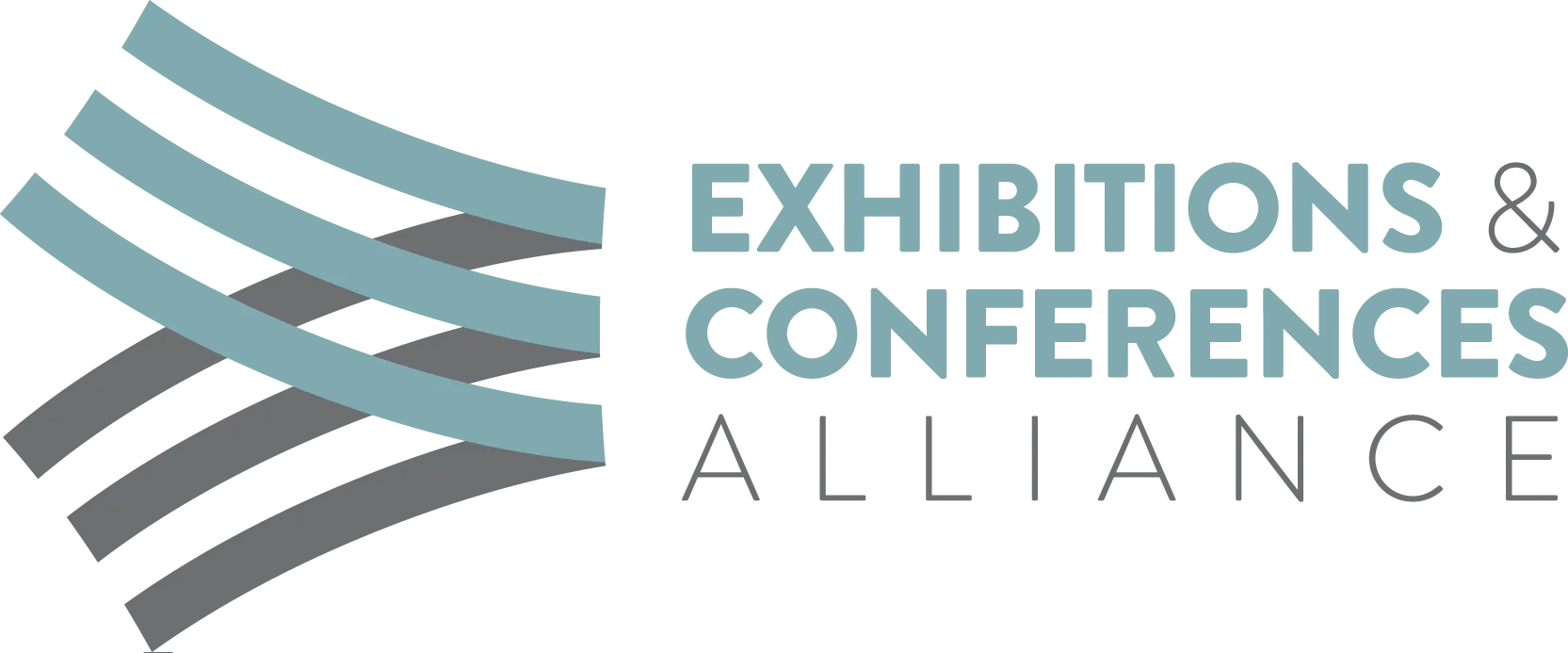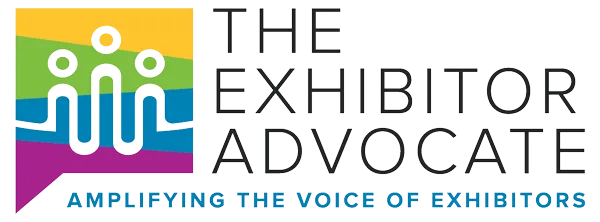Set to start Oct. 2 is construction of the newly named RAI Amtrium for Amsterdam RAI Exhibition and Convention Centre (RAI), a complex of conference and exhibition halls in Amsterdam, Netherlands.
 The name Amtrium is based on the words Atrium and Amsterdam. Designed by Benthem Crouwel Architects, the Amtrium is a third-generation exhibition venue in which exhibitions, conferences and office functions will be united.
The name Amtrium is based on the words Atrium and Amsterdam. Designed by Benthem Crouwel Architects, the Amtrium is a third-generation exhibition venue in which exhibitions, conferences and office functions will be united.
“The building is situated on the city center side of the RAI complex, connects the RAI with the heart of Amsterdam and will be characterized by a large atrium on the top three floors,” said Hans Bakker, managing director, RAI. “The name, Amtrium, is in line with our other three convention centers in the RAI complex: Elicium, Forum and Auditorium.”
BAM Utiliteitsbouw is the building contractor for the new RAI building. Kropman Installatietechniek will be responsible for all engineering disciplines on the basis of an engineer-and-construct contract.
“A challenging project like this for an ambitious client seamlessly matches our integrated vision on design, realization and maintenance,” said Remko Hellenberg, managing director, Kropman.
Planned to be a full-service conference center with reception lounge, conference areas and break-out rooms, complemented by flexible office space on the upper floors, the building will also provide a full-service entrance to the exhibition halls behind halls four and five. A premium restaurant will complete the concept.
Allowing the building to supply its own vegetables and herbs for the restaurant on the ground floor is the ‘green lung’ for urban farming. Sustainable technologies will be applied in the development of the compact building.
Together with its partners, Amsterdam RAI aims to be the first conference center in the Netherlands to achieve BREEAM-NL Excellent level — the sustainability seal of approval from the Dutch Green Building Council (DGBC).

















