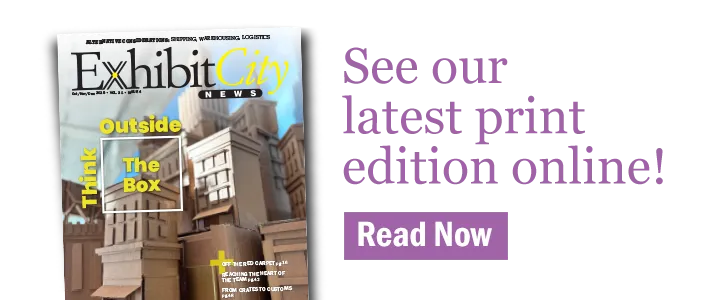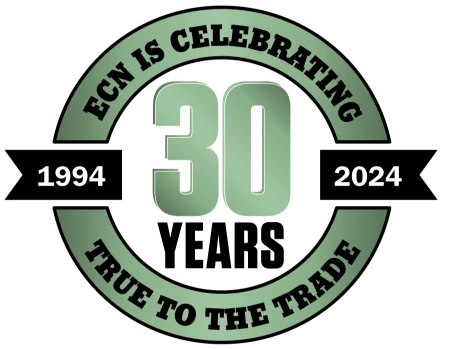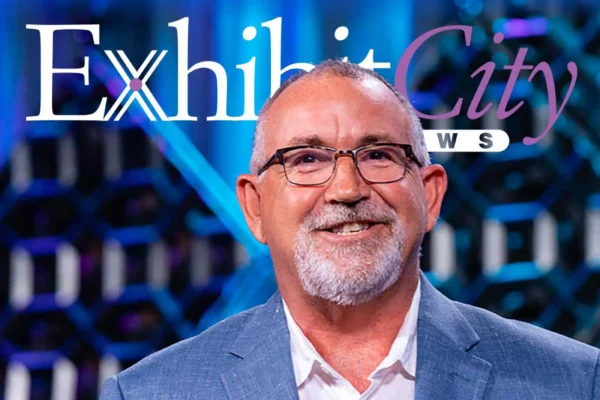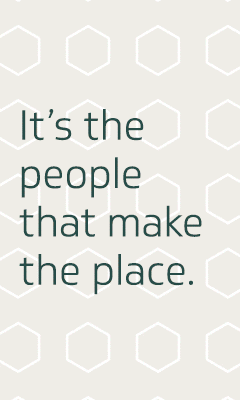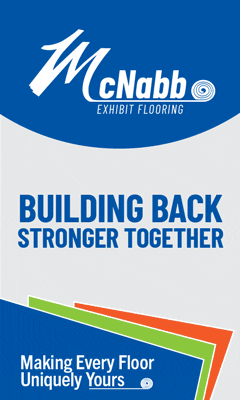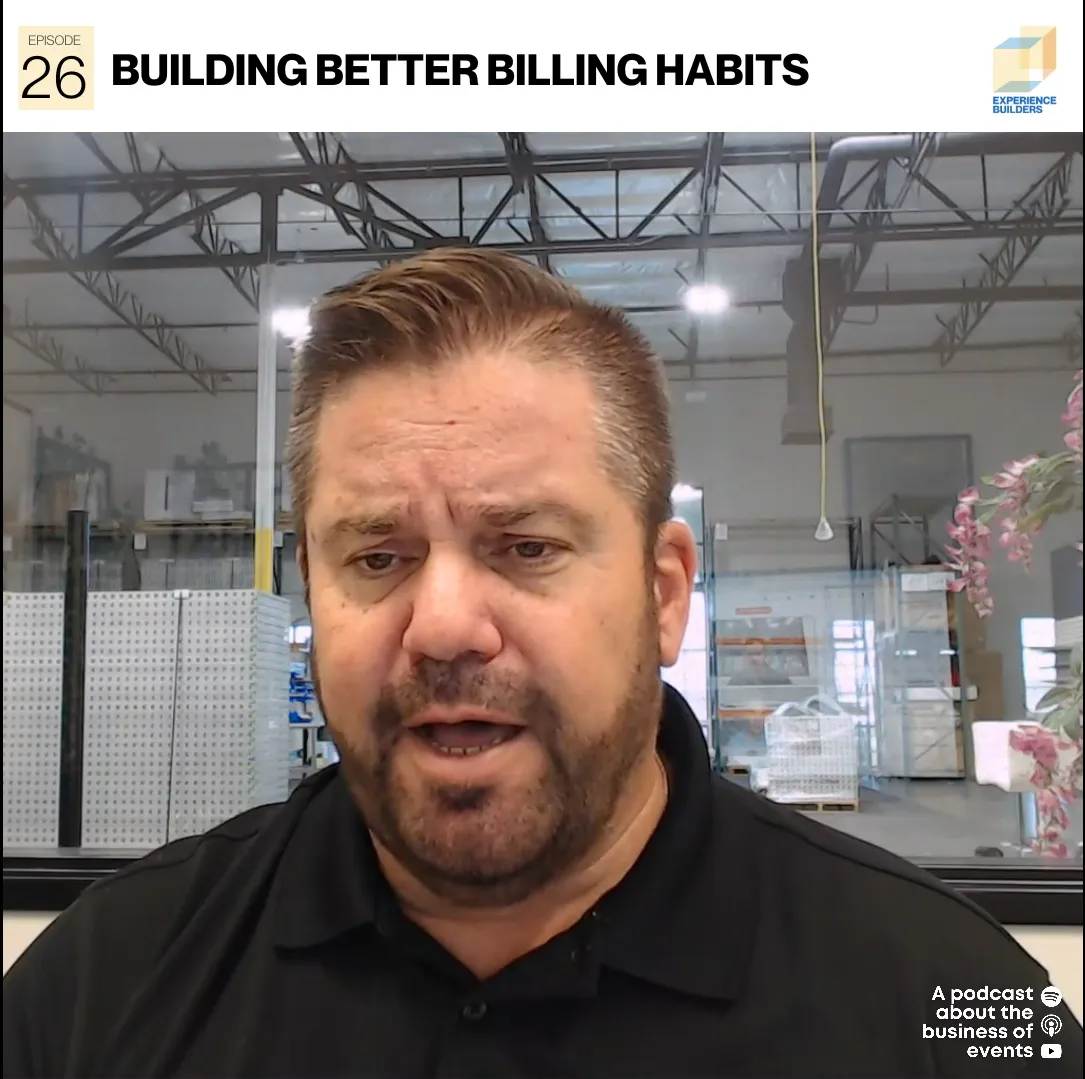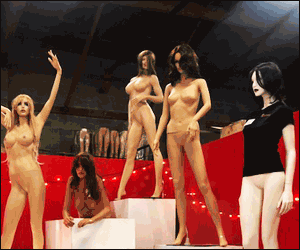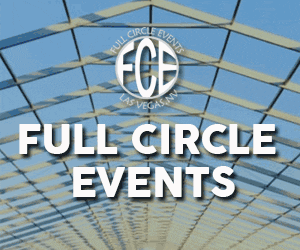(All Summit Photos Credit: Adam Hunter/LMN Architects)
This week’s buzz is all about convention centers and their upgrades, starting with the ribbon cutting on Jan. 25 for Seattle’s new $2 billion Summit  Building—which is North America’s first high-rise convention center. The addition nearly doubles the capacity of the Seattle Convention Center, adding 573,770 square feet of event space including 62 meeting rooms, a 58,000-square-foot column-free and divisible ballroom featuring 3,900 suspended planks of reclaimed wood, 248,450 square feet of exhibit space, 140,700 square feet of naturally lit lobby space and the 14,000-square-foot outdoor Garden Terrace. Covering 1.5 million square feet, Summit and the original Arch building, one and half blocks away, together create a campus built for a bigger share of the live events and exhibitions industry.
Building—which is North America’s first high-rise convention center. The addition nearly doubles the capacity of the Seattle Convention Center, adding 573,770 square feet of event space including 62 meeting rooms, a 58,000-square-foot column-free and divisible ballroom featuring 3,900 suspended planks of reclaimed wood, 248,450 square feet of exhibit space, 140,700 square feet of naturally lit lobby space and the 14,000-square-foot outdoor Garden Terrace. Covering 1.5 million square feet, Summit and the original Arch building, one and half blocks away, together create a campus built for a bigger share of the live events and exhibitions industry.
Between 2012 and 2015, the Seattle CC turned away more than 300 potential events due to the unavailability of space in the Arch Building on the dates desired—and they are happy to report that with the expansion completed, there are currently 58 events booked there with an additional eight using both the Arch and the Summit, significantly increasing the Center’s economic impact.
Summit’s downtown urban location offers easy walking proximity to a multitude of entertainment, retail and accommodations for meeting attendees with approximately 7,000 hotel rooms within a six-block radius. The building is also situated off Interstate 5, providing easy access to Seattle-Tacoma  International Airport, and is near to the Link light rail and other public transportation. For those driving in, SCC operates three garages, including one at Summit.
International Airport, and is near to the Link light rail and other public transportation. For those driving in, SCC operates three garages, including one at Summit.
The builders admit that this project, which broke ground in 2018, was more complex and difficult than building in the suburbs, but they believe the stacked configuration maximizes the efficiency of the site and effective flow of attendees between event spaces, and the large windows and skylights bring in natural light to all levels, including the below-grade exhibition floor. The building incorporates a layering of soft and hard elements as well as an homage to Seattle. The Hillclimb (pictured left), a grand, suspended stair and escalator system, features wood native to the Pacific Northwest and provides access from street level to the ballroom level, as well as seating.
Summit is projected to achieve LEED Gold certification, having used environmentally friendly design elements during the construction and continuing to do so in its operations. They used sustainably sourced, recycled materials throughout the building, such as plant-based acoustic ceiling tiles and bio-based fabric panels. The rooftop incorporates solar panels that will improve the building’s energy performance by 30 percent over the baseline rating and a rainwater harvesting system will reduce irrigation usage by a projected 89 percent. Summit also ties in a touch of history with its drive for sustainability by using  reclaimed wood from a business that formerly occupied part of the construction site. A striking wooden chandelier, designed by local artist Cathy McClure, projects shadows onto the floor that recall a sun-dappled forest and is just one work of the Summit’s $6.5 million public art initiative that sources works from diverse, local creators.
reclaimed wood from a business that formerly occupied part of the construction site. A striking wooden chandelier, designed by local artist Cathy McClure, projects shadows onto the floor that recall a sun-dappled forest and is just one work of the Summit’s $6.5 million public art initiative that sources works from diverse, local creators.
The Seattle CC also has an ongoing commitment to the surrounding community with a $93 million benefits package to enhance the lives of area residents via affordable public housing, public art and open spaces, and improvements to the pedestrian, bicycle and transit infrastructure. Approximately $40 million of the investment package was devoted to the creation and preservation of affordable housing units. While planning Summit, the board of directors established a goal of awarding $80 million in work scopes to minority- and women-owned businesses and they’ve more than doubled that initial goal having awarded nearly $150 million in work to qualifying businesses so far.
Kay Bailey Hutchison CC Upgrade Budgeted at $3 Billion for a 2029 Debut
 The Dallas City Council recently released the first renderings of the coming revitalization of the 65-year-old Kay Bailey Hutchison Convention Center as well as the redesign of the surrounding neighborhood. The plans call for Dallas to have a new center and a walkable convention district with restaurants, shops, and gathering spaces, including a public park atop the convention center with an estimated opening date in early 2029.
The Dallas City Council recently released the first renderings of the coming revitalization of the 65-year-old Kay Bailey Hutchison Convention Center as well as the redesign of the surrounding neighborhood. The plans call for Dallas to have a new center and a walkable convention district with restaurants, shops, and gathering spaces, including a public park atop the convention center with an estimated opening date in early 2029.
Currently at 1 million square feet of exhibit space across a few levels plus 88 meeting rooms, the Hutchison CC will be expanded to a 2.5-million-square-foot facility featuring two exhibit halls of 800,000 sq.ft. apiece set on a single level.
 There will also be new meeting rooms—including a 105,000-square-foot ballroom set above a 65,000-square foot ballroom, both of which will connect to a main kitchen. Further, all the meeting space will be linked by a central atrium, while skybridges will connect the center to the 1,000-room Omni Dallas Hotel and any future hotel built in the immediate area. The plan calls for the new hotel-tax hike which was approved last November to recoup the $3 billion cost over 30 years.
There will also be new meeting rooms—including a 105,000-square-foot ballroom set above a 65,000-square foot ballroom, both of which will connect to a main kitchen. Further, all the meeting space will be linked by a central atrium, while skybridges will connect the center to the 1,000-room Omni Dallas Hotel and any future hotel built in the immediate area. The plan calls for the new hotel-tax hike which was approved last November to recoup the $3 billion cost over 30 years.



