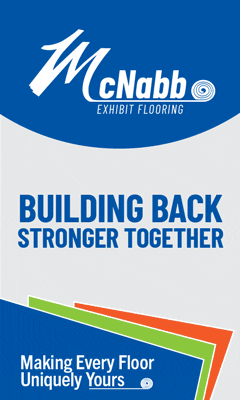(Photo by Chris Spielmann of Spielmann Studio Chris Spielmann Architectural Photography | Washington, DC)
Refreshed 150,000 Sq. Ft. Facility Features Designs to Promote Flexibility and Privacy for Today’s Modern Workplace
submitted by Agam
Elkridge, MD – Agam, a leading provider of architectural systems for commercial interiors, trade shows, and retail environments, is pleased to announce the official completion of its newly redesigned headquarters and working showroom in Elkridge, Maryland. The refreshed space reflects Agam’s continued growth in the commercial interiors market and serves as a dynamic environment where visitors can experience the company’s modular design solutions firsthand. Designed to balance openness, flexibility and privacy, the showroom demonstrates how Agam’s systems can adapt to the evolving needs of privacy and flexibility in today’s offices.
Featuring Agam’s signature Unity Wall and Unity Pod systems, along with sleek glass panels and custom powder coat finishes, the showroom functions as a live environment where designers, builders and clients can explore the full range of design possibilities for creating environments that are both inspiring and highly functional. The bold new look reinforces Agam’s commitment to innovation and its vision for the modern workplace.
“Agam’s refreshed headquarters and working showroom represent an exciting and important step in our expansion in providing solutions and services to support the needs of the commercial architectural interiors industry,” said Adam Beckett, CEO of Agam. “We designed the space not only to demonstrate how Agam solutions can bring modern workplaces to life, but also to support our own growing team. As work styles evolve and hybrid models become the norm, we needed an environment that encourages collaboration, flexibility, and creativity. This redesign achieves exactly that.”
Agam has called Elkridge, and the wider Baltimore area, home to the company’s global operations for more than 15 years. With a catalog that boasts more than 500 parts and accessories and more than 130 proprietary extrusions, the 150,000 -square-foot facility houses Agam’s team of engineers, and sales teams complete more than 5,000 projects a year.
For Maryland’s business community, the expanded headquarters also underscores the company’s significant role as a local employer and manufacturing presence in Howard County, contributing to both the regional economy and the global design ecosystem.
The redesign is part of Agam’s long-term vision to support the evolving needs of designers and manufacturers in the commercial interiors, retail and trade show industries. With its depth of inventory, engineering expertise, and customer-centric approach, Agam continues to be a trusted partner in delivering both standard and custom solutions on time and at scale. The company recently developed a comprehensive whitepaper with design considerations when leveraging aluminum and wood in hybrid exhibit designs. This complementary resource can be downloaded here.
Agam’s working showroom is now open to visitors by appointment. To schedule a visit, please contact Roger Stempky, Vice President of Interior Architecture at Agam at rstempky@agam.com.
About Agam
For more than 40 years, Agam has been a leader in aluminum systems for commercial interiors, trade shows, and retail environments. With extensive in-house capabilities and the ability to craft solutions from aluminum, wood, steel, glass, acrylic, fabric and more, the company supports top exhibit houses and design studios across the U.S. with solutions that prioritize quality, speed, and scalability. For more information, please visit www.agam.com/.
























