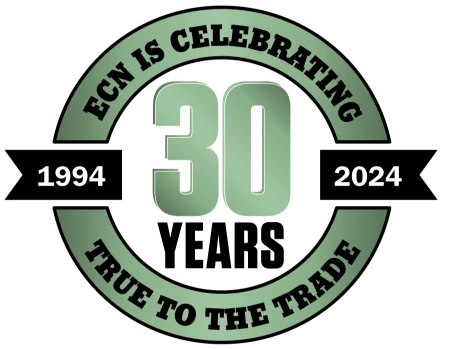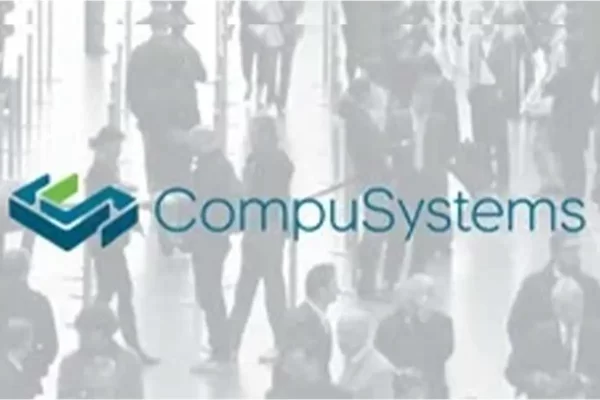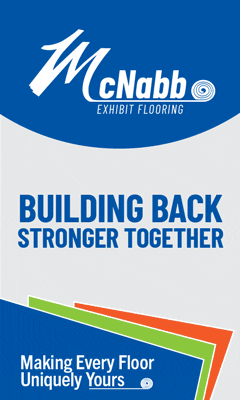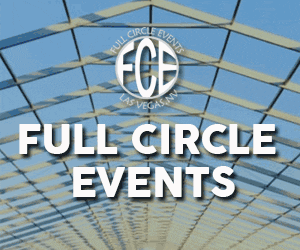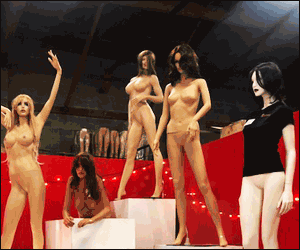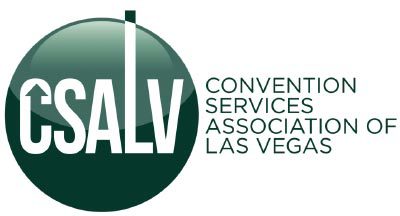 The Charlotte Regional Visitors Authority recently announced plans for a $110 million expansion project at the Charlotte Convention Center slated to begin in spring 2019. The allocation from the Convention Tax Fund debt capacity approved by Charlotte City Council will fund enhancements including increased breakout space on the Stonewall Street side of the venue, expanded accessibility to Center City amenities via a pedestrian bridge and flexible breakout space in the Richardson Ballroom. Construction will start following Charlotte hosting the NBA All-Star Game in February 2019 and is scheduled for completion in December 2020.
The Charlotte Regional Visitors Authority recently announced plans for a $110 million expansion project at the Charlotte Convention Center slated to begin in spring 2019. The allocation from the Convention Tax Fund debt capacity approved by Charlotte City Council will fund enhancements including increased breakout space on the Stonewall Street side of the venue, expanded accessibility to Center City amenities via a pedestrian bridge and flexible breakout space in the Richardson Ballroom. Construction will start following Charlotte hosting the NBA All-Star Game in February 2019 and is scheduled for completion in December 2020.
“The CRVA is committed to creating a center that delivers an exceptional customer experience at the Charlotte Convention Center,” says CRVA CEO Tom Murray. “These renovations will ensure our space continues to be competitive for meeting and convention business and can tout high demand features, like the pedestrian walkway, that will deliver a best in class experience for visitors.”
A premier component of the expansion will include a pedestrian bridge linking the new wing of the convention center to The Westin Charlotte hotel, the city’s largest convention center hotel with more than 700 rooms. The pedestrian connectivity is located along Center City’s convenient LYNX light rail with access to an area termed “Stonewall Corridor,” which is currently undergoing a $2.7 billion development boom. The architecture will boast a “picture window” design element and have a similar feel to New York City’s High Line.
Additional updates to the configuration of 22-year-old Charlotte Convention Center will allow for an increase in meeting rooms and soft spaces where attendees can network between sessions. The supplementary meeting room space will allow the center to house 54 individual breakout sessions at one time with capacities ranging from 50-600 people theater-style per breakout. In total, the expansion will increase the capacity of the existing meeting level by 50,000 square feet including:
- 26,000 square feet of breakout space comprised of 15 meeting rooms ranging from 940 – 2,600 square feet
- 24,000 square feet of pre-function space
- The ability to configure the Richardson Ballroom into four meeting rooms (7,700 square feet each)
TVS Design has been awarded the design contract for the Charlotte Convention Center and has led design work on more convention centers than any other architectural firm, comprising more than 80 venues since 1968. High-resolution renderings of the expansion can be downloaded here.
For more info, visit www.charlotteconventionctr.com.
The Charlotte Regional Visitors Authority works to deliver experiences that uniquely enrich the lives of our visitors and residents. Through leadership in destination development, marketing and venue management expertise, the CRVA leads efforts to maximize the region’s economic potential through visitor spending, creating jobs and opportunities for the community. Brands supported by the CRVA include the Charlotte Convention Center, Spectrum Center, Bojangles’ Coliseum, Ovens Auditorium, NASCAR Hall of Fame, Charlotte Regional Film Commission and Visit Charlotte in conjunction with the region’s destination marketing brand, ‘Charlotte’s got a lot.’ Find more information at www.crva.com.




