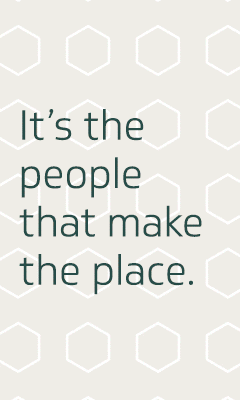The $350 million expansion of South Australia’s Adelaide Convention Centre is gaining speed as the West Building is on track for completion at the end of the year.
Adding an additional 4,300-square-metres of multipurpose convention floor space, associated pre-function spaces and multiple meeting spaces with future delegates and guests, the western side offers guests expansive views across the River Torrens.
Adelaide Convention Centre Chief Executive Alec Gilbert said the major redevelopment of the centre will again position South Australia as a leader in the international convention market by providing one of the largest, most flexible and up-to-date meeting places in the world while removing existing capacity restraints.
“Among the new events already secured for the expanded centre are the Australian and New Zealand College of Anaesthetists 2015 Annual Scientific Meeting and the Australian Gastroenterological Society’s 2016 annual meeting, both of which will attract over 1000 delegates.” said Gilbert.
The second stage of the redevelopment, on the eastern side of the centre, replaces the existing Plenary Building – home of the original centre in 1987 – with a multi-purpose, state-of-the-art facility with plenary capacity of up to 3,500 seats. This stage is scheduled for completion in June 2017.
Completion of the East Building will both increase the centre’s total capacity and deliver maximum flexibility, realizing the most substantial financial and economic benefits of the redevelopment. The full result of the expansion project will be three individually iconic buildings, with dedicated arrival points and distinct identities. These three standalone venues flow seamlessly internally to operate as a single, unified facility hosting one single major event, or three separate events concurrently.
The Adelaide Convention Centre redevelopment, along with other work being done along the Riverbank precinct in close proximity to where the Centre is located, is making Adelaide a more appealing conference and convention destination. Adelaide’s Riverbank precinct is currently a hive of activity as major works recently completed include the redevelopment of Adelaide Oval into a world-class sporting stadium and the River Torrens footbridge.
South Australia’s medical hub is being created immediately adjacent to the centre, with the opening of the new South Australian Health and Medical Research Institute and the new Royal Adelaide Hospital currently being built due to open in 2016. Key features of the expanded Adelaide Convention Centre will include:
- A striking building design with roof structures and facade inspired by the South Australian landscape, particularly the layers, striations and colors of the cliffs, rock formations and escarpments of the Flinders Ranges
- Three distinct and individually iconic buildings which also flow seamlessly internally to host one single major event or three separate events concurrently
- Stage One extension includes an additional 4,300-square-metres of multipurpose convention floor space, associated pre-function spaces, multiple meeting spaces and a 600-seat ballroom built on a bridge-like structure over the railway tracks up to Morphett Street Bridge
- A new alternative main entry including pedestrian and vehicle drop off from Morphett Street Bridge
- A new urban boulevard (Montefiore Road) linking North Terrace to the Riverbank Promenade and the Adelaide Oval in the north
- A new main loading dock accessed from North Terrace.






























