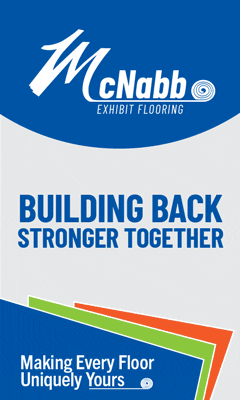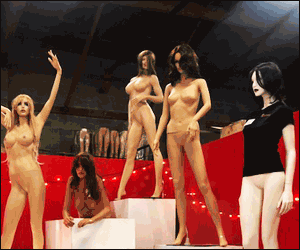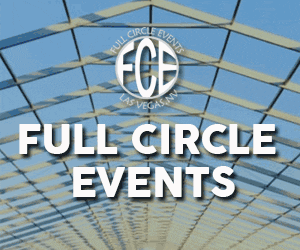The Charlotte Convention Center is located along College Street, with the bustling city of Charlotte at its doorstep. It’s the anchor point of the city’s compact convention district, which is easy to navigate and packed with plenty of hotels and 200 restaurants within walking distance.
The convention center has a total of 600,000 square feet. Its contiguous exhibit space is 280,000 square feet, and its ballroom has 35,000 square feet with room for 1,800 guests. The convention center also has 46 small meeting rooms that have a total of 90,000 square feet of space.
More than half a million people a year walk through the convention centers doors, which opened to the public for the first time in 1995. The facility just completed a $126.9 million expansion project. The project began in fall 2019 and was completed in October 2021. During the two year expansion, 50,000 square feet of leasable space was added. Included in that increased space is fourteen new meeting rooms and two 10,000-square-foot spaces, each of which can be transformed into 19 different configurations.
In addition to meeting space, the facility added new conveniences for visitors. An over street pedestrian bridge fo the Westin was added, as was a light rail station stop. The light rail provides convenient access to Whole Foods market, nightlife spots in other Charlotte neighborhoods, and 200 restaurants and 5,600 hotel rooms in the convention district.
An exciting piece of public art was installed in the new pedestrian bridge. The piece is titled “SKYLINE,” and is by the Los Angeles-based artist Susan Narduli. Narduli designed a programmable light system inside the bridge. The bridge’s walls and ceiling are lined with nearly 1,000,000 pixels that change color and design to delight visitors with abstract animation. This centerpiece of the convention center’s expansion shows the facility’s commitment to providing not only function, but beautiful meeting space.























