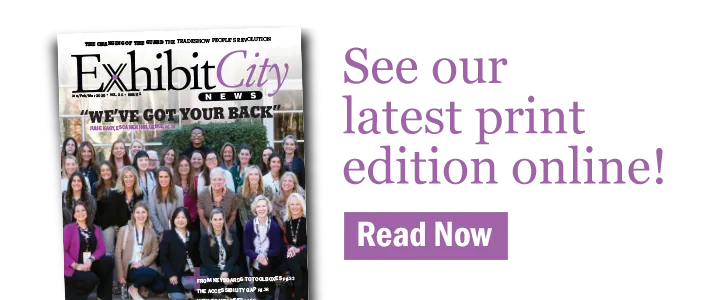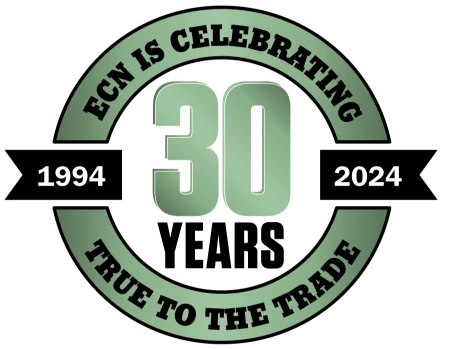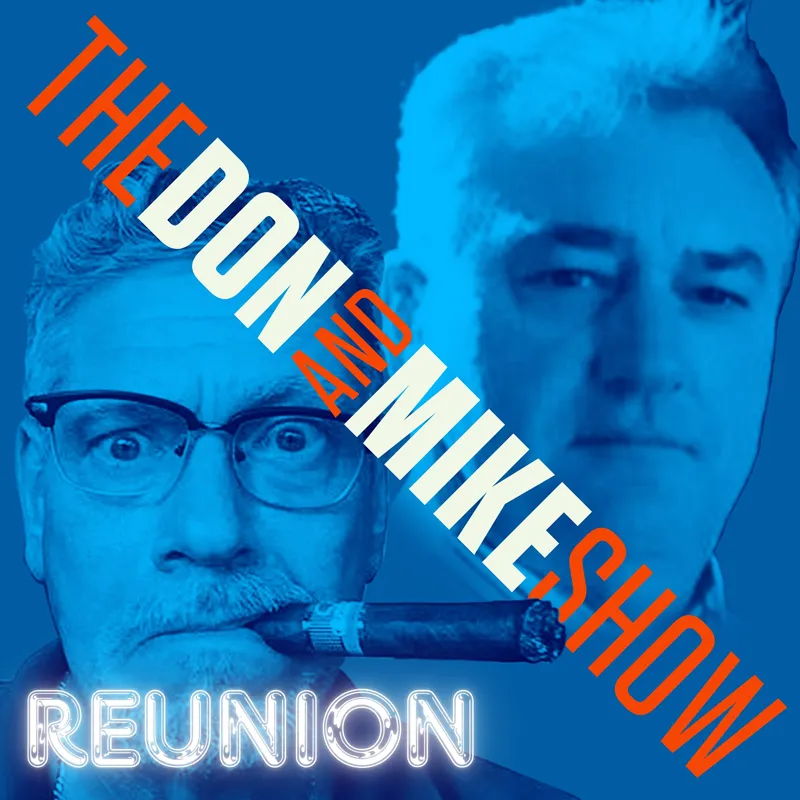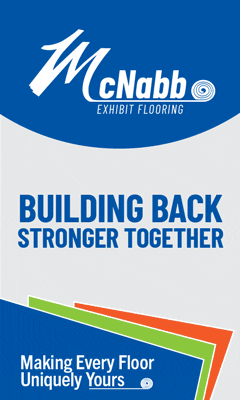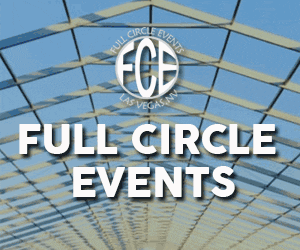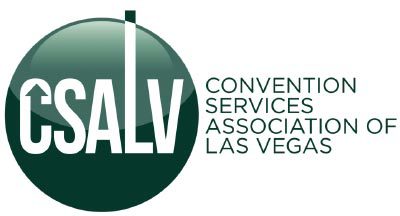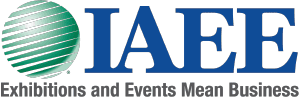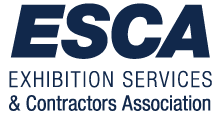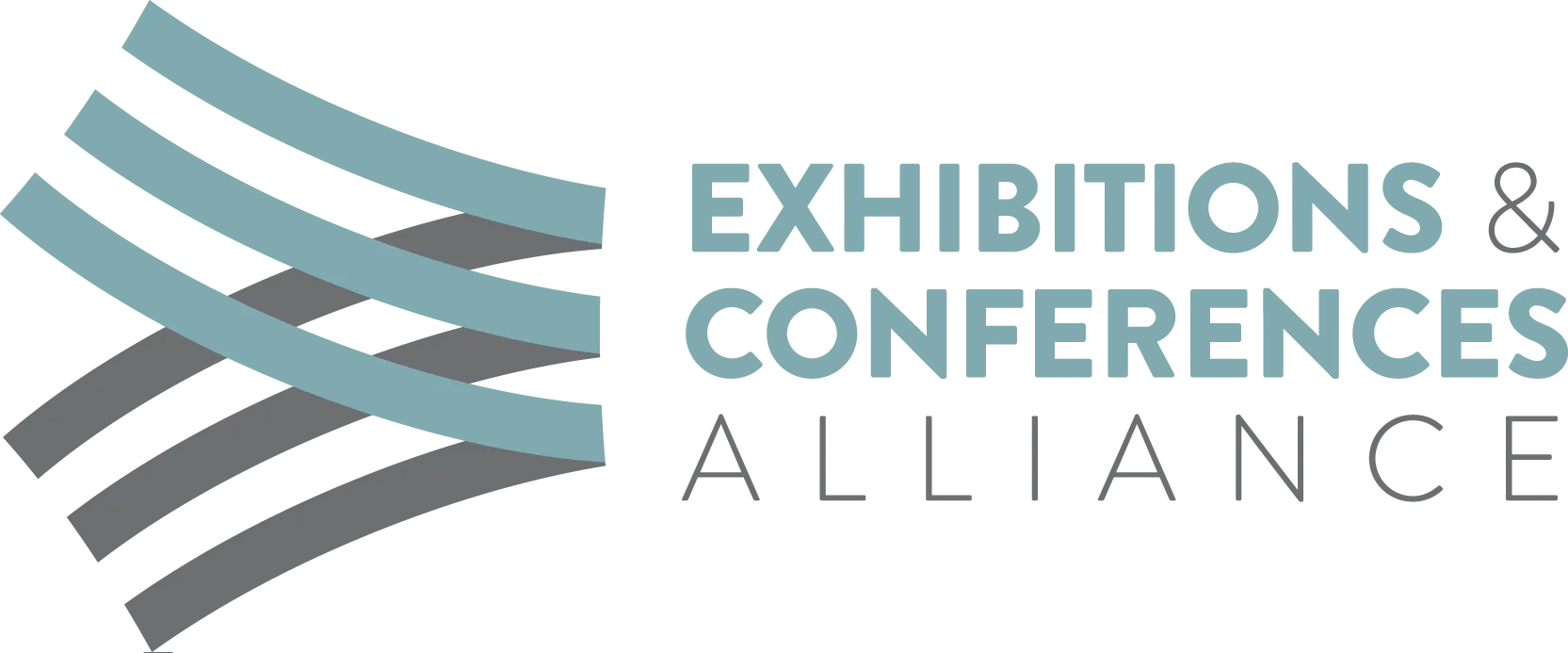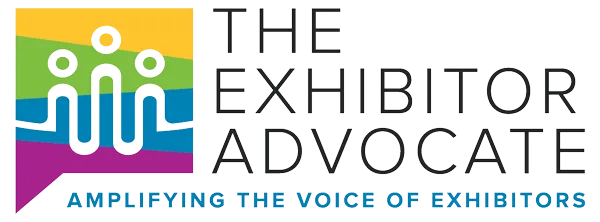Tenting Goes Full Circle
by Danelle Dodds, Exhibit City News
North America is home to some of the largest tradeshow complexes in the world. With roughly nine million square feet between the top five largest convention centers, it’s mind-boggling to imagine running out of indoor exhibit space. Yet, some of the largest shows and Fortune 500 clients face this yearly conundrum.
That was the case for both SEMA-Show and the Consumer Electronic Showcase (CES) during the height of the convention frenzy. In 2019, each show needed to expand its usable exhibiting environments into the Bronze and Silver Lots at the Las Vegas Convention Center. With multi-day events and multi-million-dollar products on the line, the environment demanded the highest engineering integrity and climate stabilization. There was only one company to call.
Full Circle Events (FCE) is a full-service event company specializing in temporary tent structures and climate-controlled pavilions. As Nevada’s only licensed contractor tent company, they have been designing and building state-of-the-art semi-permanent buildings since 2004. Creators of structures for the Olympic games, presidential inaugurations, the NFL, and the 380,000 square-foot World Market Center Pavilion, FCE understands a thing or two about premium temporary builds. Their solutions for two of the city’s largest conventions were spectacular.
Their team created a 200-by-1250-foot, fully climate-controlled building that felt like the permanent buildings surrounding it. Integrated aluminum frames held insulated hard walls, tucked with glass windows and inner-lit with environmental lighting. The entire structure sat on a rain-berm-surrounded leveled subfloor topped with cushioned carpeting. Their solutions extended the usable convention space beyond the limits of concrete walls.
Beyond the Canvas
The tenting world has changed dramatically since the days of Barnum and Bailey. Exhibitors are no longer forced to choose between vinyl pop-up tents when the standard convention space runs out. An intersection of engineering and innovation has opened a new way to exhibit within temporary structures. It’s an area that FCE has been comfortably designing in for decades.
When Rudy LeKar, president and owner, and Jay Gray, owner, untied forces to launch FCE, they came with years of expertise. Gray, an electrical whiz from Freeman, and LeKar, an expert from a German tent company, gravitated to creating a full-service tenting company for their clients. They were eventually joined by Mike Bolding, vice president of sales, who brought his lengthy resume of exhibit experience, cementing a trifecta of service covering multiple needs. Their goal was to build FCE into a multi-dimensional company providing solutions to customers beyond simply a tent. Today, their 25,000-square-foot warehouse houses everything one needs for a semi-permanent structure, including lighting, HVAC, large format graphics, flooring, and design. With a plot that includes 5 acres and their own fleet of trucks, they define the concept of a “one-stop shop.”
Partnerships That Build More Than Structures
Beyond their in-house capabilities is the big-picture contribution. With their extensive history in the industry, they understand their exhibit house client’s hurdles, especially when it comes to bidding out big projects. “We had a client that brought us in early for a lucrative Fortune 500 company bid for ConExpo,” LeKar shares.
The proposal process continued for several months, with multiple design drafts. The finished concept: a multi-story, climate-controlled masterpiece containing full-wrap graphics, an elevator, meeting rooms, a finished acoustic ceiling, specialty LED recessed lighting, and a presentation space. The early partnership with FCE won the business and secured the exhibit house a multi-year contract.
That type of high-touch client relationship is the foundation of their success. “At least 70 percent of our business is repeat,” says LeKar. “Our basis is always going to be personalization. We’re always going to have the human factor.”
Their responsibility to a client’s satisfaction rings clear when LeKar reminisces about one of his favorite builds. The team designed a behemoth 82-by-100-foot, double-story structure for NXP Semiconductors at CES. The massive build included sixteen offices, inversed corners, an open center great room with a wrap-around mezzanine, double viewing deck platforms, a raised deck patio, and a full-color wrap that blazed in the sunlight. “When I had that customer slapping me on the back and shaking my hand…,” he pauses, remembering, “That’s when I knew we had the capability of doing anything.”
This story originally appeared as a truncated version in the Q1 2025 issue of Exhibit City News, p. 80. For original layout, visit https://issuu.com/exhibitcitynews/docs/ecn_q1_2025/80.


