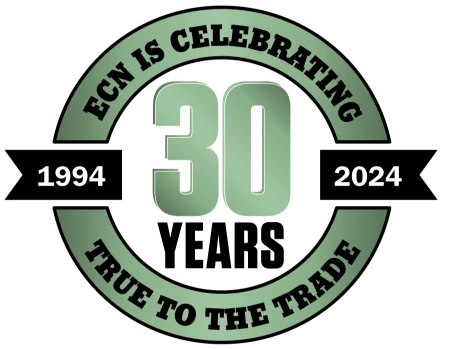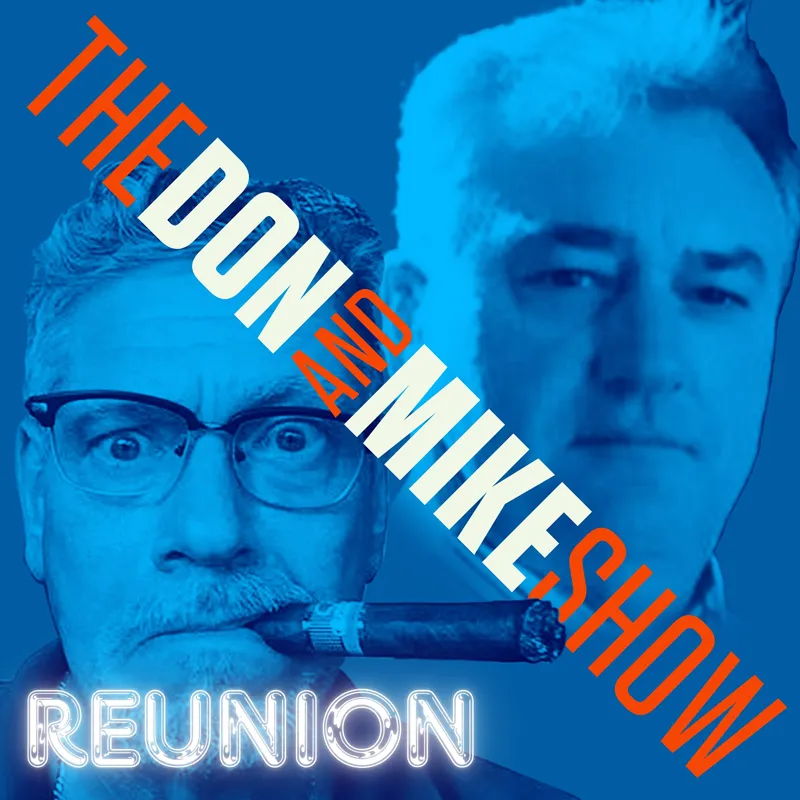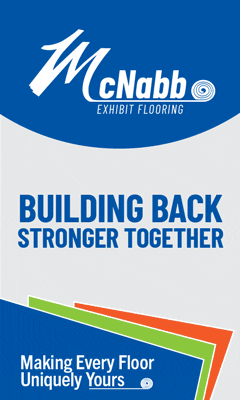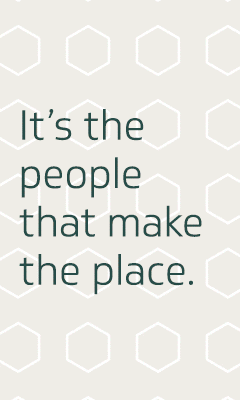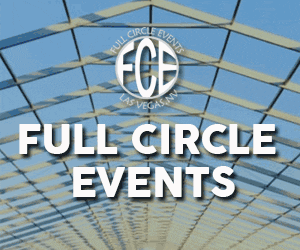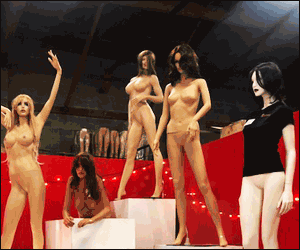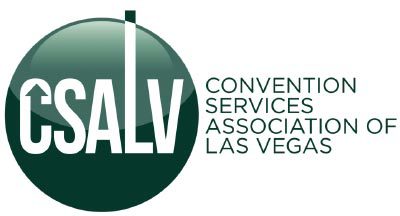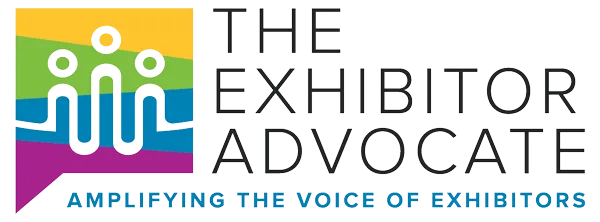Location: 700 14th Street Denver, Colorado 80202
Date Opened: June 23, 1990
Square Footage: 2,200,000 square feet. The Exhibit Hall has 584,000 square feet. The space consists of six individual halls spanning 90,000 to 100,000 square feet. There are 100,000 square feet of meeting rooms, and just under 95,000 square feet for ballrooms, including the Mile High Ballroom with 5,000 person capacity and Four Seasons Ballroom with capacity of 3,500. Adjoining the Colorado Convention Center is the Bellco Theater, which has 5,000 seats.
Parking: 1,000 spaces in a three-level parking structure
Hotels: There are 323 hotels within a mile of the convention center, including the Hyatt Regency Denver, Embassy Suites Denver Downtown and the boutique Hotel Teatro.
Airport Info: Denver International Airport (DEN), the third busiest airport in the world, is just over 25 miles from the convention center.
WiFi: Smart City Networks provides exclusive high-speed Internet, turnkey data networking services, local area, wide area and private networks. Free wifi is provided in the lobby.
Transport: Denver’s RTD has the A lightrail line that runs from the airport to Union Station. From the station, the D Line lightrail and bus both stop at the Theatre District/Convention Center. Airport shuttles also run from the airport to a variety of stops in downtown Denver. The Colorado Convention Center has its own (RTD) Light Rail stop for the D, F and H lines and is linked by a pedestrian bridge across Champa Street to the Denver Performing Arts Complex with its nine theaters.
Website: DenverConvention.com




