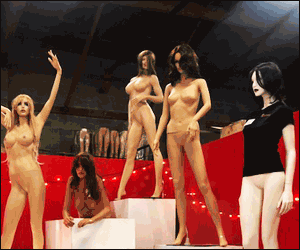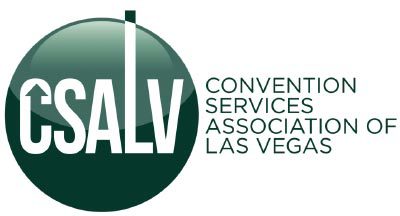Location: 9860 Universal Blvd., Orlando, FL 32819 (at the southern end of International Drive)
Year built: Opened in 1983
Size: The second largest CC in the U.S. (behind McCormick Place), the OCCC is 7,000,000 sq.ft. of which 2,100,000 sq.ft. is exhibit space. There’s 479,190 sq.ft. of breakout space in 74 meeting rooms and 235 breakout rooms, two ballrooms with a combined 155,656 sq.ft., a 200-seat lecture hall, a 2,643 seat theater, three full-service restaurants, eight food courts and three business centers. Solar panels on the roof of the South Concourse provide 1 MW of power.
Parking: OCCC has 6,227 parking garage spaces
Wi-Fi: Complimentary high-speed internet is available in public spaces, restaurants, common areas and lobbies. The exhibition space is a separate network and must be arranged through the facility. Exhibitor Internet is broadcast only as a 5GHz network.
Hotels: There are more than 110 hotels within a three-mile radius of the OCCC
Airport Info: The OCCC is 13 miles from Orlando International Airport.
Fun Fact #1: The Boston Pops Orchestra played at the grand opening on February 26, 1983, and 14,000 people attended
Fun Fact #2: The OCCC consists of two huge buildings connected by a covered walkway. The north/south building alone took 130,000 cubic yards of concrete to complete. If that concrete had instead been used to build a sidewalk, it would be 140 miles, the distance from the OCCC to Key West.
Fun Fact #3: The larger of the OCCC’s two ballrooms has more square footage than the White House.
Website: occc.net
This story originally appeared in the July/August issue of Exhibit City News, p. 10. For original layout, visit https://issuu.com/exhibitcitynews/docs/ecn_july-august_2020






























