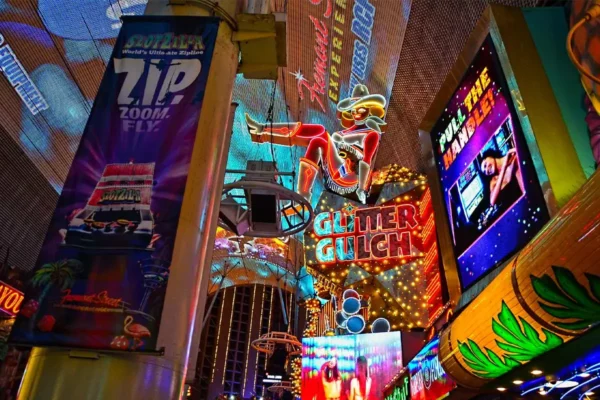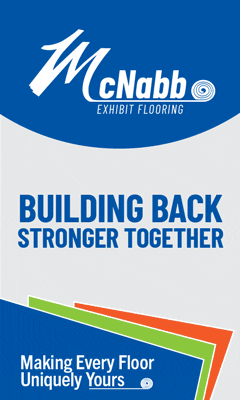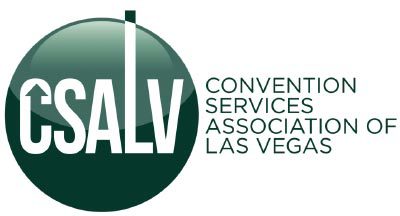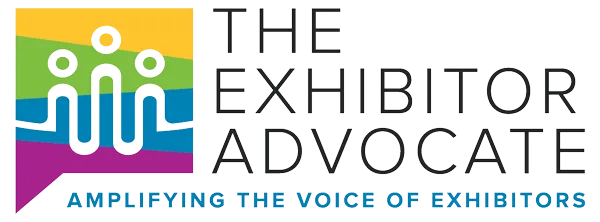A new exhibition center in Augusta, Ga. provides combined meeting and exhibition space along with guest accommodations under one roof. Ground breaking for the Augusta Marriott Hotel and Convention Center was held in June and the facility is tentatively set to open in 2012.
Inquiries are currently being accepted for booking the new facility, which includes preservation and renovation of the Harrison Building, a historic cotton warehouse, as the main entrance into the new construction that will reflect the historic architectural expression of the downtown area.
The resulting 38,000 square foot exhibit hall will hold 188 10 by 10-foot booths, seat 3,500 in general seating, or provide banquet accommodations for 1,800 in a state-of-the-art facility.
Located in the heart of downtown Augusta and along the banks of the Savannah River, the Augusta Marriott is currently a prime location for business conferences.
Upon completion of the new exhibition hall and convention center, event planning in Augusta, GA will take on a whole new meaning; offering event planners over 100,000 square feet of meeting and convention space and 372 hotel rooms and suites under one roof.
In addition, a 450 space parking facility will be constructed across the street from the new exhibition center and is scheduled to be open in the spring of 2011.
Event planning professionals and corporate organizers will enjoy the added ease of working with one team in scheduling facilities for their entire event. The Marriott will contract for use of this new facility and that will serve as a prime choice for business meetings and conventions in Augusta, GA.
The new hall will be designed with the capability of dividing the total event space in half in order to host two concurrent events with two separate pre-function spaces available as well.
The center will be constructed on-grade allowing for drive-in exhibits, along with two options for connecting outdoor displays or events.
The $38 million hall is designed to provide more column-free, flexible space for meetings and will be equipped with an infrastructure which will accommodate several different event floor plans and will include slab floor boxes with electrical, AV, data, water and compressed air.
Design of the facility is aimed at achieving LEED certification, an internationally recognized green building certification for building performance.





























