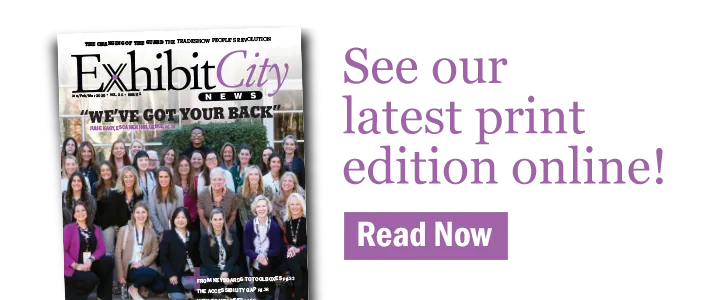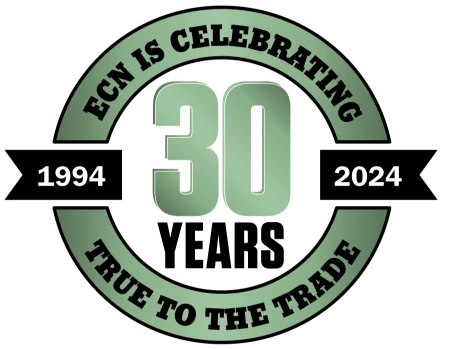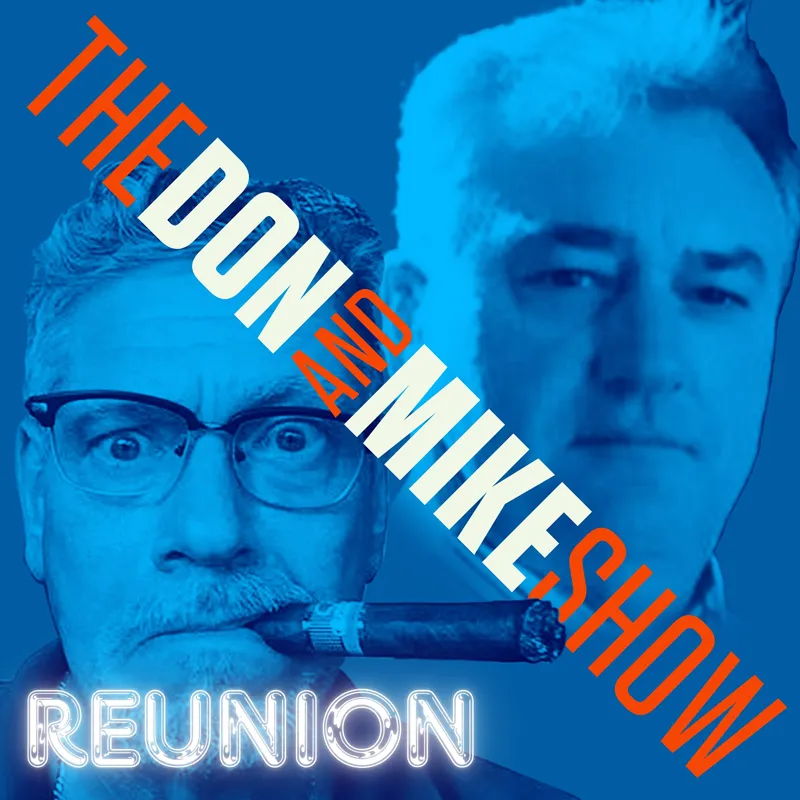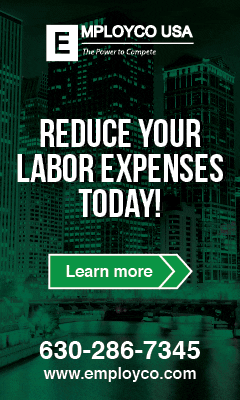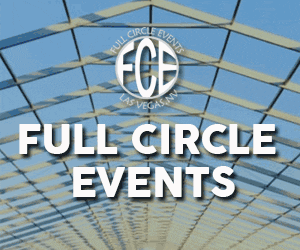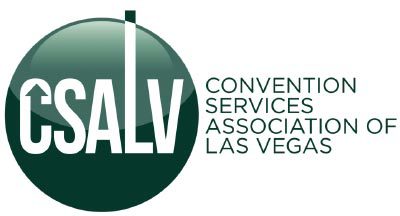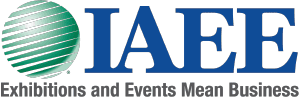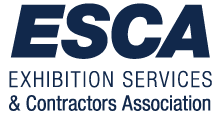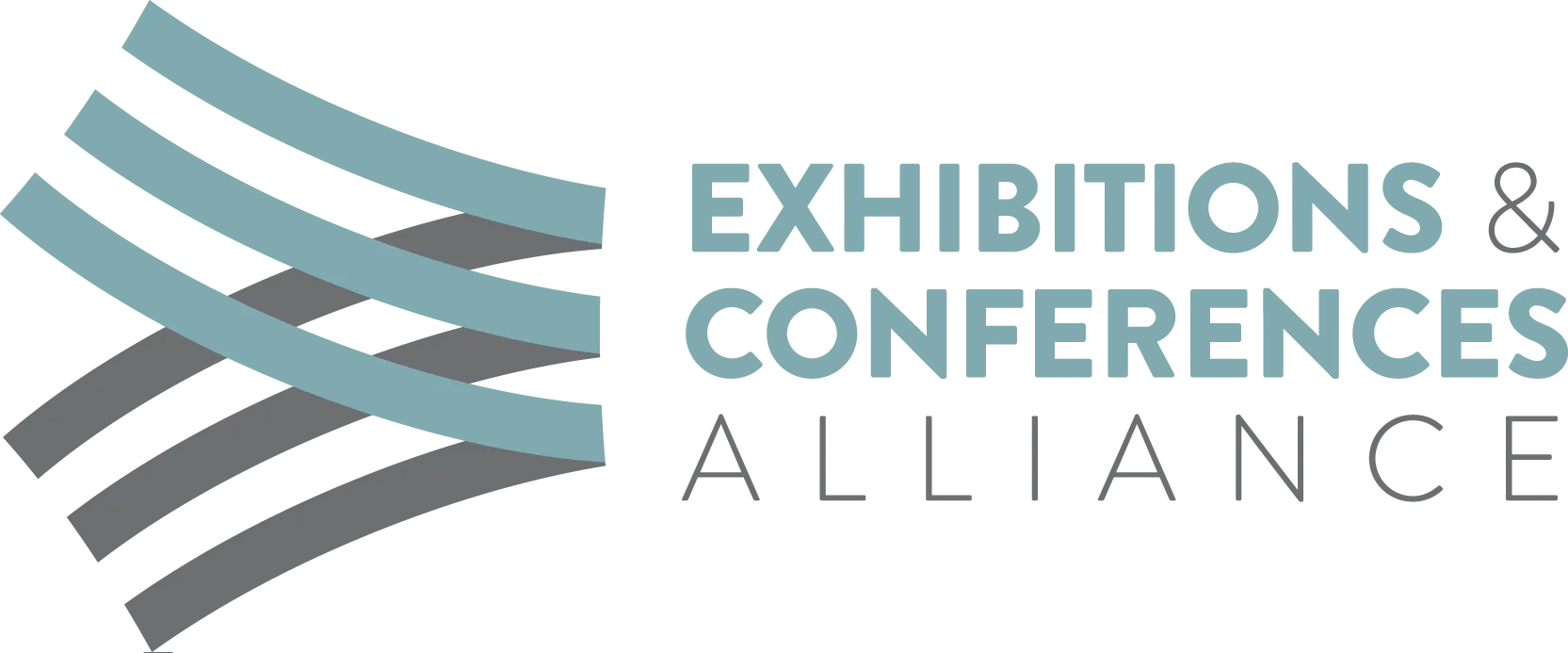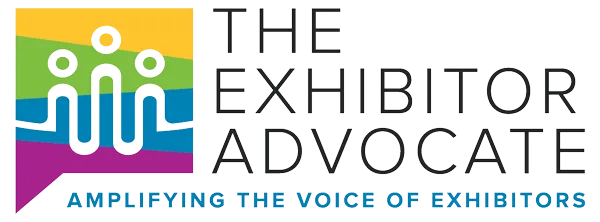Major renovations to the lobby and meeting/banquet space were unveiled at the Salt Lake Marriott Downtown at City Creek. Aiming to capture the beauty of the surrounding mountains, the construction is to provide a refreshing new experience for business and leisure travelers.
In the reimagined lobby, designers embraced natural elements by bringing the landscape of the surrounding area inside. A stone art sculpture behind the front desk replicates the mountain range encircling the capital city and is highlighted with a wall-washer to exemplify the ever-shifting shadows of the hills. Clad in a rough, natural stone, the welcome counter represents the face of a mountain crag. Carpet also resembles earth elements with a honeycomb wall divider representing the beehive in the Utah state seal and the state slogan “Industry.” Artifacts and artwork strategically placed around the lobby also have regional relevance.

A common thread of color weaves from the entrance to the meeting rooms of the Salt Lake City hotel. The pre-function area, ideal for meet-and-greets, registration tables and pre-event activities, features carpet inspired by a topographical aerial view of Salt Lake City.
That theme continues in the Grand Ballroom with 14,025 square feet that can accommodate up to 2,000 people. New light fixtures boast undulating waves emulating mountaintops and crystal drops to simulate falling snow. The Salt Lake meeting room offers high-speed Internet access and state-of-the-art audio and visual equipment.
The Salt Lake City hotel’s certified events staff will work with groups to customize menus for groups and meetings.
Salt Lake Marriott Downtown sits in downtown’s most vibrant area and offers easy access to Salt Palace Convention Center, City Creek, LDS Temple Square, Symphony Hall, Energy Solutions Arena and the ski slopes of Snowbird and Alta. The hotel features 504 rooms and six suites on 16 floors, two concierge levels and 22 meetings rooms with 22,000 square feet of flexible event space.
A full-service restaurant, lounge, Starbucks, fitness center, indoor/outdoor pool and whirlpool are among other amenities available.


