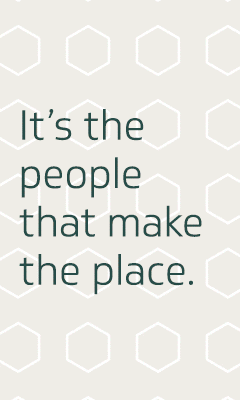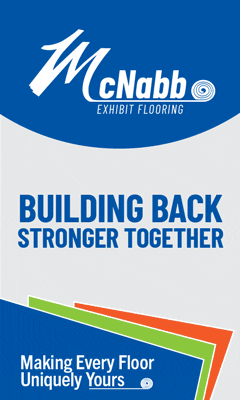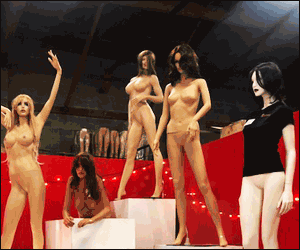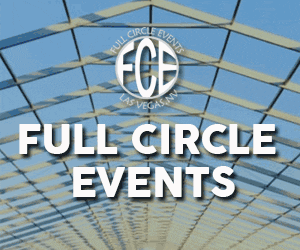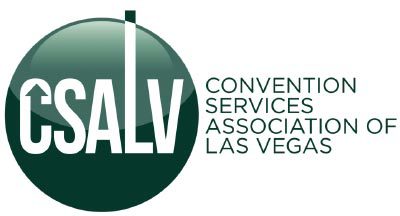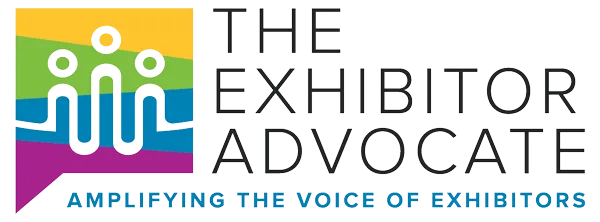The board of directors of the San Diego Convention Center Corporation (SDCCC) voted to approve Fentress Architects, John Portman & Associates, Civitas Inc. (F/P/C) as the design team for the proposed phase three expansion of the SDCC and the possible addition of a 500-room hotel to support the expansion.
The F/P/C team, a collaboration of international, award-winning design firms, was one of five finalists selected to submit conceptual design studies and fee proposals for full expansion design services in a request for proposals issued by the SDCCC in August 2010.
“Fentress’ design for the convention center builds on the success of our iconic facility by embracing the waterfront location with a new, five-acre, rooftop park while delivering an expanded facility that will help drive our regional economy, generate jobs and build on our reputation as a world-class convention and meeting destination,” said Jerry Sanders, San Diego mayor. “The convention center continues to be one of San Diego’s strongest assets, driving jobs, tax revenues and economic benefits, all of which will significantly increase when the building expands.”
Over the past several weeks the proposed design was thoroughly examined through a panel of planning and development professionals, and regional experts of facility design, and was reviewed by a technical advisory committee, as well as a policy committee.
Fentress’ plan adds 225,000 sq. ft. of adjacent exhibit hall space, about 100,000 sq. ft. of meeting room space, and a new 80,000 sq. ft. ballroom to the current building. When completed, San Diego’s bayside convention center will have more than 750,000 sq. ft. of adjoining exhibit hall space making it larger than any other on the West Coast, moving San Diego ahead of competitors in Los Angeles, Anaheim, San Francisco, Seattle and Vancouver, and B.C. In addition, the 80,000 sq. ft. ballroom will be the largest ballroom in a convention facility on the West Coast.
“Fentress’ design pays honor to the current architecture while being a win for all of San Diego,” said Bob Nelson, chair of the SDCCC board of directors. “It will boost our economy by creating new jobs, build on tourism, our third-largest industry, and ensure San Diego remains at the top of the convention industry by delivering more exhibit and meeting space. This is a huge win for communities throughout our region. The addition of a five-acre waterfront park adjacent to the South Embarcadero will create a stunning civic destination for our residents, as well the hundreds of thousands of visitors who come to events at the Convention Center each year.”
Also according to Nelson, Fentress addressed all the key design concerns; from being green and sustainable to providing flexible exhibit and meeting space to preserving the view corridors and energizing the waterfront to adding community services that will build on the civic pride and ownership San Diegans have for this iconic facility.
“Meeting planners have told us what was most important to them in an expansion of our building, and we believe Fentress can help us create a space that will accommodate their growing attendance, as well as to book new clients who haven’t had the opportunity to come to San Diego due to size constraints,” said Carol Wallace, president and CEO of SDCCC .
One of the most visually stunning design elements is the innovative use of the top of the proposed expansion, turning the roof into a five-acre park with 360-degree views of downtown, Coronado and San Diego Bay. Besides hosting outdoor receptions or breakout sessions related to convention center events, community events like music festivals and public art displays can also be staged.
Plans also include a waterfront promenade on the ground floor, complete with retail shops, pedestrian walk ways and a waterfront transportation center. While Fentress is designing the convention center expansion, Portman will design a new 250-500 room hotel adjacent to the current facility that is also part of expansion plans. Civitas, a national leader in landscape architecture and urban design, will be involved in designing the rooftop park and waterfront promenade.
“The F/P/C architectural team is delighted to have won this design competition,” said Curtis Fentress, principal-in-charge of design at Fentress Architects. “We look forward to creating a new addition to the San Diego Convention Center that will make San Diego one of the top convention centers in the United States, while providing a sustainable waterfront park for the citizens of San Diego.”
From top to bottom, the proposed phase three expansion would be built using the U.S. Green Building Council’s Leadership in Energy and Environmental Design, or LEED. A preliminary, internal LEED scorecard by the F/P/C team indicates that a LEED Gold ranking is possible. Sustainable elements such as energy efficient lighting, integration of photovoltaic solar panels, storm water retention and water filtration, wind energy, a green roof, recycling and composting have all been folded into the proposed design.
Fentress ranks among the top 10 green design firms in the U.S. and has been pioneering sustainable design since the early 1990s.
Portman’s commitment to sustainability is underscored by the LEED Gold certification obtained for the firm’s offices

















