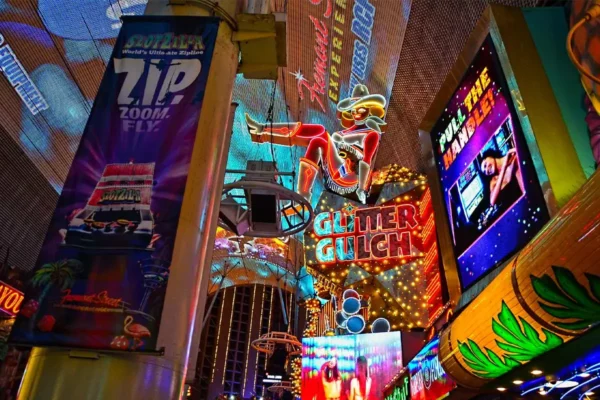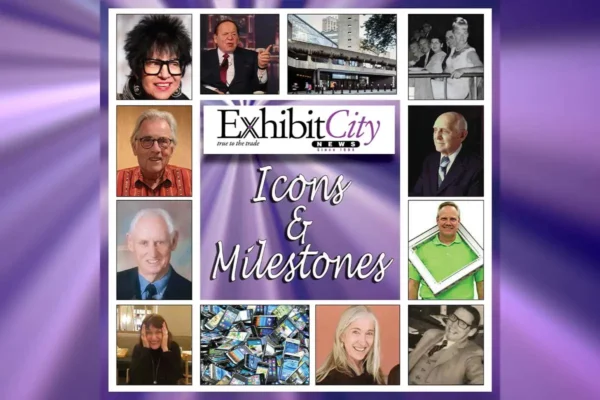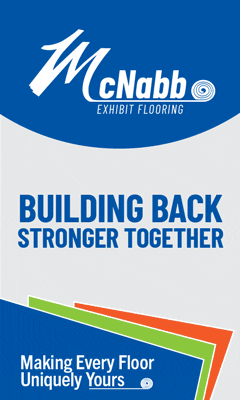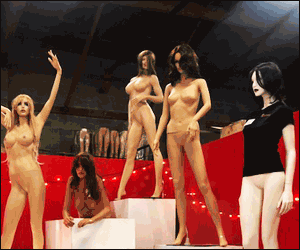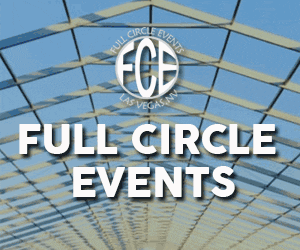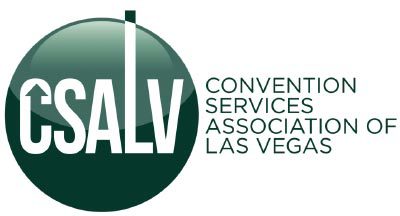
Making special events even more memorable, award winning event venue Metropolitan Pavilion is proud to announce the addition of The Metropolitan Suite, an elegant new 8,500 square foot loft-like space, setting the standard for design and understated luxury for special events venues in New York City.
Located centrally in the Ladies’ Mile historic district in Chelsea at 125 West 18th Street, on the second floor, in the same building as Metropolitan Pavilion’s event spaces, the upscale venue combines a total of 55,000 square feet of prime real estate dedicated to special events. The new venue blends contemporary style, versatility, ecological responsibility and modern venue essentials.
Conceived and designed by Metropolitan Pavilion Events and Production, the Metropolitan Suite’s distinct style offers a unique design perspective from its sister venues, each can be tailored to the specific design requirements for any event. The Metropolitan Suite is easily accessible from a 20-person elevator or the grand staircase. The main floor space spans an entire city block with an open contiguous floor plan, rich chocolate oak wood floors, contrasting neutral white walls, 15 foot ceilings, and northern and southern exposures from 10 foot high windows. Muted gray and brown tones create a serene and minimalist environment in the restrooms which feature individual floating sink fixtures.
“When we designed the venue, we wanted to offer a new dimension of experience and taste to complement our suite of upscale venues with design and architectural features not seen in our other event spaces,” said Shelly Taggar, VP of sales and creative services, Metropolitan Pavilion. “The new space is still in our desired central location, and with more options available to our clients, we can further cater to meet their needs to help make their event even more memorable.”
Taking it one step further, the Metropolitan Suite incorporates environmentally conscious design elements. Metropolitan Pavilion is committed to sustainable practices and has instituted programs in its everyday operations.
The Metropolitan Suite features 120 low voltage LED track lighting to reduce energy consumption while able to create flexible mood experiences.
The custom floors of the main room are made by Junckers, using certified PEFC and FSC raw materials from sustainably harvested forests, and produced without the use of insecticides like PCP or laminating adhesives.
The tiles of the lobby and restroom areas are made by Emilceramica S.p.A. and are comprised of 100 percent recycled content that offers a wood-like look without felling any trees.
The flooring of the kitchen and the back hallway contains patent pending BioStride by Migrations, and is made with rapidly renewable U.S. grown plant ingredients, which reduces reliance on petroleum and fossil fuels.
Additional amenities include audio and lighting capabilities, wi-fi access, coat check, green room, catering prep facilities, bar service, direct freight elevator access to the ground floor’s all-weather 3-bay loading dock, internal recycling program, and is wheelchair accessible.
The Metropolitan Suite is able to accommodate red carpet galas, media intensive events, cocktail receptions, product launches, tradeshows, corporate meetings and conferences.
“The addition of the new space allows us to offer our clients a choice of unique venues with distinctive style that best suits their needs for space and budget,” said Taggar. “It was a conscious decision to incorporate sustainable elements in the design of the new space but we also wanted to stay in line without sacrificing our standard of quality and the upscale experience that our clients have come to expect from our venues.”












