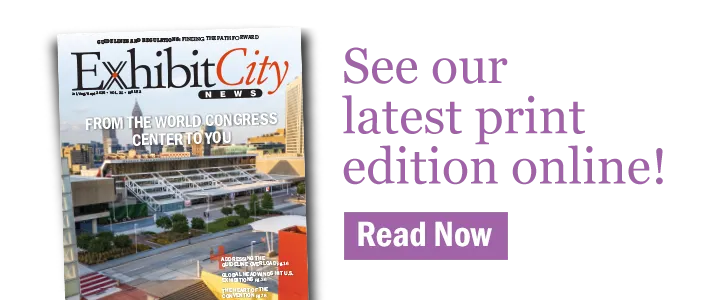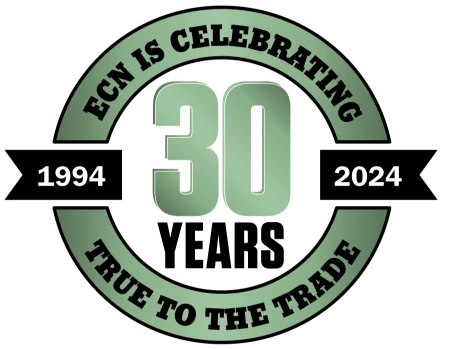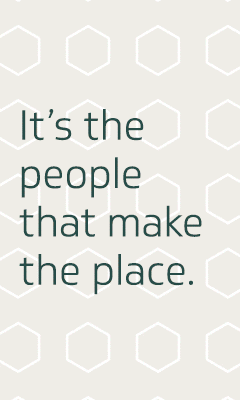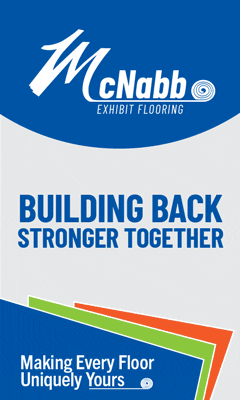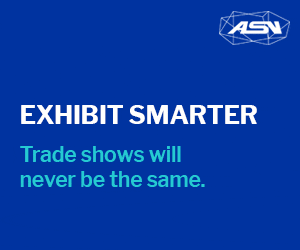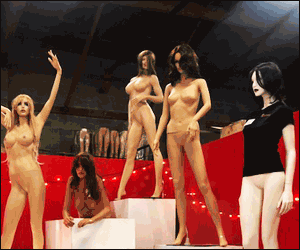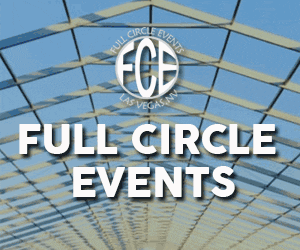 It all began with a vision of a “factory in the forest” and ended with a very successful booth at the 2017 KIBIS (Kitchen and Bath Industry Show) in Orlando in January for Stikwood, an innovative interior design solution company. Founded in 2012 by Jerry and Laura McCall, Stikwood created the world’s first Peel & Stik reclaimed and sustainable wood planking. Their products boast the natural beauty that only time and the forces of nature can provide and so they were looking to build a tradeshow booth that would exemplify their commitment to our natural environment.
It all began with a vision of a “factory in the forest” and ended with a very successful booth at the 2017 KIBIS (Kitchen and Bath Industry Show) in Orlando in January for Stikwood, an innovative interior design solution company. Founded in 2012 by Jerry and Laura McCall, Stikwood created the world’s first Peel & Stik reclaimed and sustainable wood planking. Their products boast the natural beauty that only time and the forces of nature can provide and so they were looking to build a tradeshow booth that would exemplify their commitment to our natural environment.
For its first five years, Stikwood had created its own tradeshow booths but by 2017, they needed to work with a company that could transform their vision into a creative custom exhibit that would attract lots of attention. They had seen pictures of a Rally Health tradeshow booth designed and built by ProExhibits using their reclaimed wood products, so when it came time to find just the right collaborators, they called ProExhibits and were thrilled to find out that their offices were just “down the street” in northern California.
ProExhibits, renowned for exceeding client expectations by integrating design, construction, marketing and management services since 1987, has a long list of satisfied clients who give them rave reviews—including Cisco, Oracle, Kaiser Permanente, IBM, AT&T, Texas Instruments, Monster, SanDisk, Charles Schwab and many, many more. As a matter of fact, they have a nearly perfect (99.7%) customer satisfaction rating for design, production and management services.
And you can add Stikwood’s Marketing Director Amy McVay and owners Jerry & Laura McCall to the list of highly satisfied clients. Says McVay, “We didn’t want to let go of the build completely – we assembled the components and shipped them to ProExhibits where they handled the fabrication of the booth. There is this energy that’s put into building a tradeshow booth and we wanted to make sure we still had a part in the build but depended on ProExhibits for their expertise and knowledge in design and fabrication. It was a great experience working together.”
 And ProExhibits’ Account Executive Berkeley Dowd says, “This project was special because of the close collaboration with the customer. Virtually every surface of the exhibit used the Stikwood product (peel and stick reclaimed wood strips) to create a rustic barn-like structure with a unique “forest” ceiling. When inside the exhibit, the ceiling looked like a sunny day in a forest. This was essentially a fabric image suspended and back lit over the exhibit. Stikwood’s owner had a vision of a “factory in the forest” and provided the wood to finish the entire structure inside and out and including the flooring. They were very involved in selecting lighting fixtures and approving each design element. This was an extremely collaborative project. The client visited our facility and we visited their facility. Drawings and progress photos were shared daily during the construction phase.”
And ProExhibits’ Account Executive Berkeley Dowd says, “This project was special because of the close collaboration with the customer. Virtually every surface of the exhibit used the Stikwood product (peel and stick reclaimed wood strips) to create a rustic barn-like structure with a unique “forest” ceiling. When inside the exhibit, the ceiling looked like a sunny day in a forest. This was essentially a fabric image suspended and back lit over the exhibit. Stikwood’s owner had a vision of a “factory in the forest” and provided the wood to finish the entire structure inside and out and including the flooring. They were very involved in selecting lighting fixtures and approving each design element. This was an extremely collaborative project. The client visited our facility and we visited their facility. Drawings and progress photos were shared daily during the construction phase.”
Adds ProExhibits Designer David Liau, “Going from the words “factory in the forest” to a detailed design took a few iterations and meeting face to face with the owners of Stikwood–and seeing their own headquarters helped to better understand the authentic style required. Figuring out how to convey an emotional feeling of the forest was one of the challenges. In the end, two tree-like company logos were built and covered with Stikwood’s product in 24 ft. high structures that were attached on two sides of the exhibit. These tree-like logo structures rose above the exhibit and added to the forest theme. And the suspended ceiling with the backlit forest image further enhanced the environment. The overall result was a rustic and cool theme to stand out among tradtional modern looking exhibits”
“Special paint techniques were used to stencil lettering and graphics on the walls that looked like a rustic, weathered exterior. Old fashioned lights were used to further the theme of a workshop/factory in the woods. Inside, workbenches were constructed to look like crates – these fit the theme much better than traditional cabinets,” Liau continues. “We wanted customers to gather around these workbenches to touch and see product samples. In addition, there were large monitors framed with the Stikwood product showing videos about the company story and products.”
Real grass and moss was also adorned to parts of the exterior to add to the “green” image of the responsibly sourced and manufactured product. The booth number was painted on the outside to look like an address. Frosted Plexiglas windows added to the rustic feel. Another feature of the design was the ability to remove some wall panels to shrink the exhibit to a 20 x 30 footprint (down from 20 x 40) for reusing the exhibit at other tradeshows with less space. This fit the “reuse” theme of the product.
 “People at the show stopped and stared at this very unique and beautiful exhibit and it seemed to draw people inside to touch and feel the product.” Says Stikwood’s McVay, “We definitely felt the energy at the show.We came to this year’s show with an outstanding booth. You saw people running their hand across it because they could see from yards away how real it was. We also heard that people had to wait until the second or third day to get inside because it was so crowded.”
“People at the show stopped and stared at this very unique and beautiful exhibit and it seemed to draw people inside to touch and feel the product.” Says Stikwood’s McVay, “We definitely felt the energy at the show.We came to this year’s show with an outstanding booth. You saw people running their hand across it because they could see from yards away how real it was. We also heard that people had to wait until the second or third day to get inside because it was so crowded.”
McVay adds, “The overall feel we wanted was to feature “who we are” as manufacturers/makers who happen to make a real innovative wood wall décor product. It’s not often you see the manufacturers who also sell the product. When we first started there wasn’t even a category for authentic, reclaimed wood décor with original patina.”
Stikwood looks forward to reusing this beautiful booth – and is grateful that ProExhibits’ design allows them to shrink it to fit tradeshows with less available space. After all, re-use and being green is what they’re all about.
Credits:
Client Team: Stikwood (Jerry & Laura McCall, owners; Amy McVay, Marketing Director, www.stikwood.com)
ProExhibits Account team: Berkeley Dowd, Sr. Account Executive; David Liau, Designer; Janice Machado, Account Manager
Exhibit Design & Construction: Tom Foley, VP Operations; Dan Berterretche, Project Manager; Sal Medina, Custom Shop Manager; Noah Ploch-Jones, Shop Lead/Field Services; Joe Williams, Detailer/Project Manager (www.proexhibits.com)
Exhibit Installation & Dismantle: Momentum
By The Numbers
Exhibit size: 20 x 40
Height of structure: 20 ft.
Height of Tree Logo: 24 ft.
Dimensions of hanging canopy forest ceiling – 36 x 17 ft.
Usable floor space 800 sq. ft.ProExhibits Brings Stikwood’s Rustic Booth To Life



