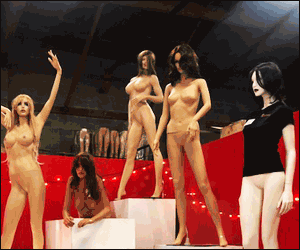 Kalahari Resort in Sandusky, Ohio, has announced the opening of its newly expanded convention center, marking the completion of a $22 million, 10-month renovation. The 120,000 square-foot addition more than doubles the size of the previous convention center, bringing the total square footage to 215,000 and making the Kalahari Resort – Sandusky the only under-one-roof complex in the Midwest to offer a convention center and hotel of such scope.
Kalahari Resort in Sandusky, Ohio, has announced the opening of its newly expanded convention center, marking the completion of a $22 million, 10-month renovation. The 120,000 square-foot addition more than doubles the size of the previous convention center, bringing the total square footage to 215,000 and making the Kalahari Resort – Sandusky the only under-one-roof complex in the Midwest to offer a convention center and hotel of such scope.
As the second largest employer in the area, the expansion will add more than 140 full-time jobs to Kalahari’s 1,200-member employee base. It is also expected to generate additional taxable revenue within the resort equal to the amount of approximately $150 million over the first 20 years.
“Kalahari Resorts has been a strong community partner and a true job creator, as evidenced by the expansion of their new convention center,” said Gov. John R. Kasich. “We look forward to showcasing our great state to guests at conventions and meetings, and we also encourage Ohioans to explore this resource located in our own backyard.”
Kalahari’s newest space accommodates 5,200 conference attendees as compared to 2,200 at the original convention center, which opened in 2006 and helped fill a void of hotel and meetings space in the region. The resort’s distinctive African theme is carried throughout the convention center, and guests will find authentic African art and artifacts alongside state-of-the-art meetings technology.
“We’re excited to open the doors of Kalahari’s expanded convention center and continue our tradition of providing guests with the ultimate experience and location to host a meeting conference or event,” said Todd Nelson, president of Kalahari Resorts. “This expansion demonstrates our commitment to the Ohio community and we are pleased to contribute to the growth of this area and the state.”
Conference attendees will find the latest audio visual technology available, including interactive whiteboards, video conferencing options, high-end acoustical sound systems, HD-quality projectors and formatted screens, advanced lighting control systems and digital signage. Meeting planners will also appreciate smart design elements, such as electronically lockable built-in bars and registration areas, as well as added warming kitchens in key areas to enhance food and beverage service options.
The new addition includes a 38,000 square-foot grand ballroom/expo center, a 12,000 square-foot junior ballroom, 14 meeting rooms, a 4,000 square-foot themed outdoor plaza connected to an indoor ballroom and 30,000 square feet of pre-function space.





























