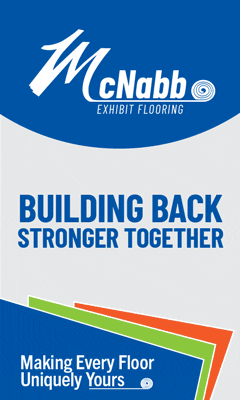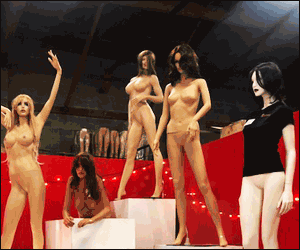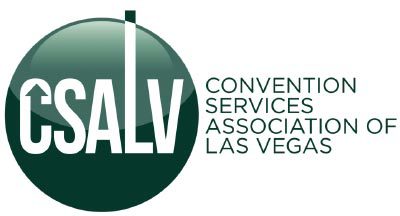
More than 400 hotel rooms are steps away from the BIECC. Also within close proximity are 4- and 5-star hotels with over 600 available rooms and suites. The center also features complimentary Wi-Fi access for attendees.
King Hussein Bin Talal Convention Center – Jordan

The three-story building features more than 46,000 sq. ft. of multi-use exhibition space on two separate floors. The Sea Floor consists of a 6,500-square-foot meeting room that is dividable into two sections with a capacity of 350 attendees per room. Two other meeting halls on the Sea Floor can also be divided into smaller halls, each with a capacity of 140 to 190 participants. The Ground Floor consists of a nearly 24,000-square-foot ballroom with a built-in stage and can accommodate up to 3,000 participants. The First Floor holds six meeting rooms that range in size up to 1,800 sq. ft. The center also has two helicopter pads for attendees wishing to arrive in style.
The RICEC boasters over 161,000 sq. ft. of column-free exhibition space with a main exhibition hall that can be separated into four individual halls depending on the size of an event. Underfloor trenches with removable steel covers laid throughout the exhibition halls provide easy electric hook-up points for exhibitors.
The center has 50,000 sq. ft. of outdoor exhibition space that is directly connected to the covered exhibition halls. The RICEC auditorium in the conference center can seat 1,100 attendees. As it is located in Saudi Arabia, the 200 seats in the upper part of the auditorium are reserved for women. The conference center also has separate lobbies for men and women that, according to the center, are provided for more flexibility during events.

The center will also include an additional 14 meeting rooms for between 70 to 360 delegates, two ballrooms to seat up to 2,360 people, a VIP Pavilion, a spacious food court and a multi-story garage with a 4,000 vehicle capacity.
One 5-star, two 4-star and another 3-star hotel will also be linked to the convention center, providing a combined total of more than 1,000 rooms.





























